YEAR OF YOU Discover exclusive savings to use towards financing, more space, or

The Grandin
Giveaway Date: October 22nd, 2026
The Grandin by Fischer Homes offers a stunning and versatile design tailored for modern living. The main level features a soaring two-story family room and a light-filled morning room, seamlessly connected to an open kitchen with an expansive island and seating. The front of the home includes a living room, while the spacious family foyer provides added convenience with a coat closet. The oversized garage includes a large storage area for extra functionality. Upstairs, the owner’s suite serves as a private retreat with a large walk-in closet and a luxury bath. The second floor also features four bedrooms and a convenient laundry room, The Grandin combines elegance, flexibility, and practicality to fit your lifestyle perfectly.
- Bedrooms: 4
- Bathrooms: 2.5
- Square Footage: 2,711
- Two-story family room
- 3 car garage
This year's Louisville St. Jude Dream Home is located in Mt. Washington, Kentucky, in our beautiful Preserve at River Crest community. The Grandin floorplan features generous living spaces and an open concept design with 4 bedrooms and 2.5 baths
Fischer Homes is proud to help support the mission of St. Jude: Finding cures. Saving children.® And because of the support of our partners and vendors, families never receive a bill from St. Jude for treatment, travel, housing, or food — because all a family should worry about is helping their child live.
Thank you, Greater Louisville, for joining us in the fight against childhood cancer and to all of our generous trade partners and vendors, including Shaw Floors, Brizo, Kichler, and Bosch Home, who are helping make this year’s home possible.
TIMELINE
Bricks and Sticks
February, 2026
Start of Construction
February, 2026
Tickets Go On Sale
July 30, 2026
Open for Public Tours
September 19, 2026
Giveaway Winner Announced
October 22, 2026
Gallery

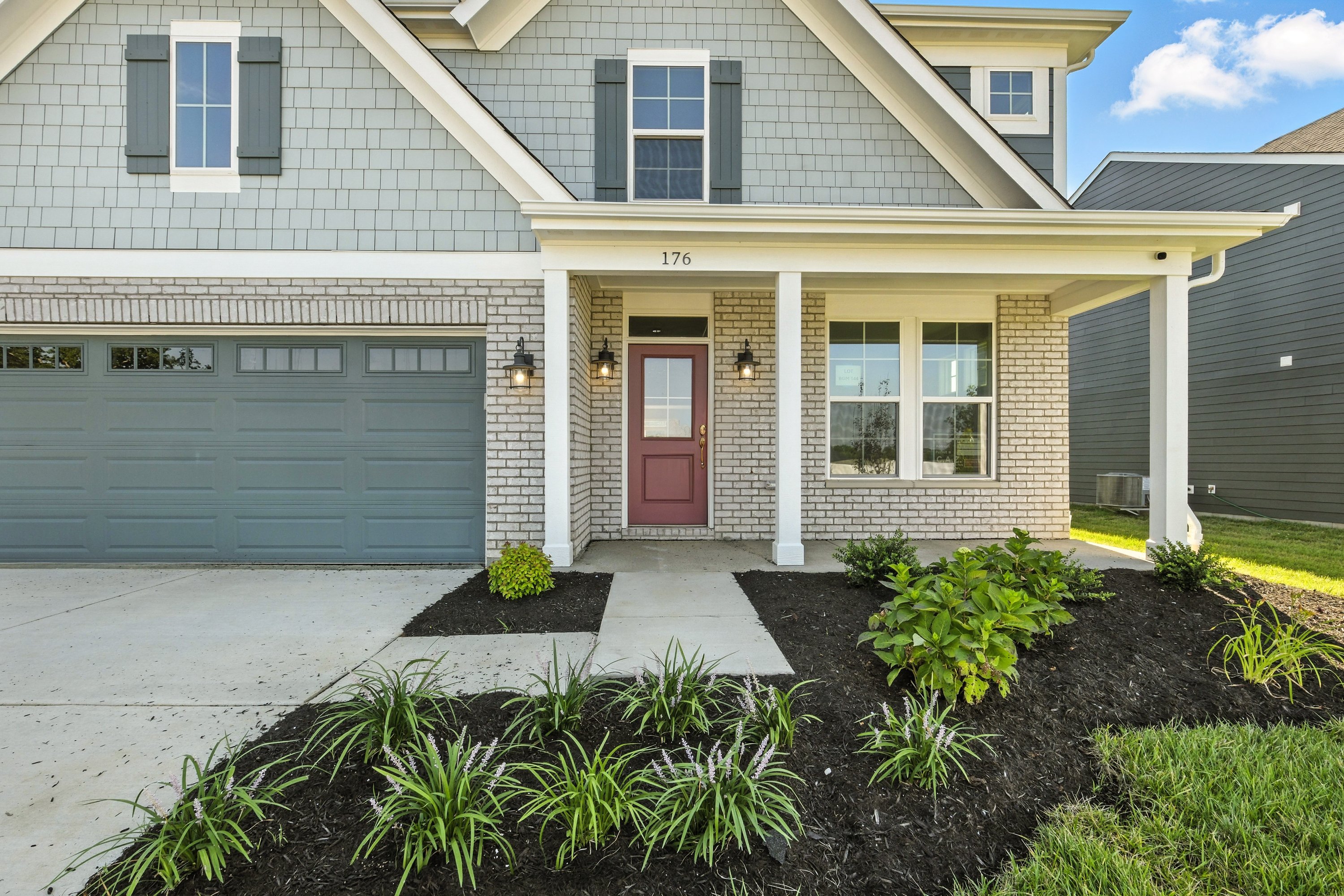

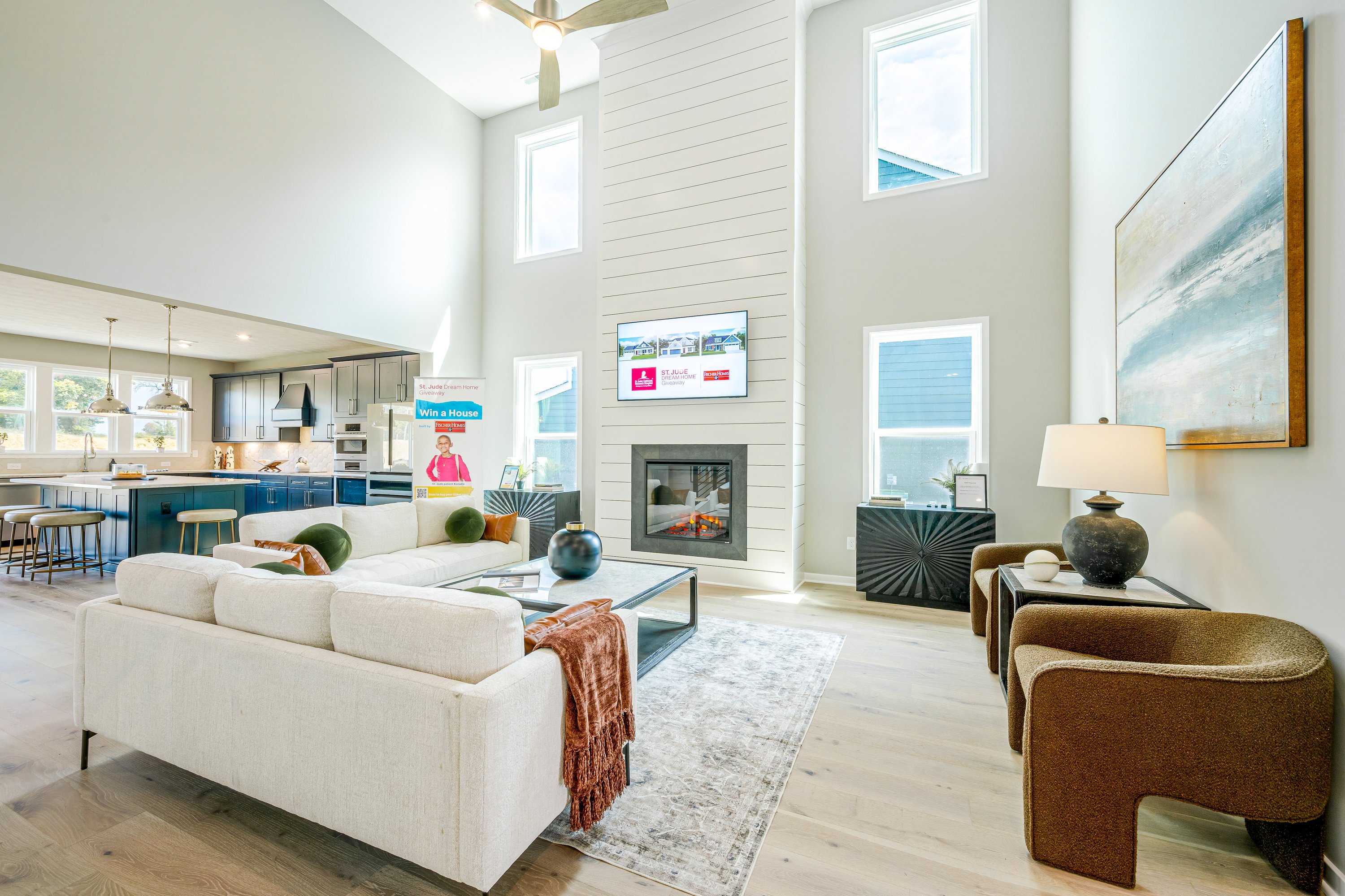
.jpg?width=3000&height=1688&name=Kitchen%20(4).jpg)
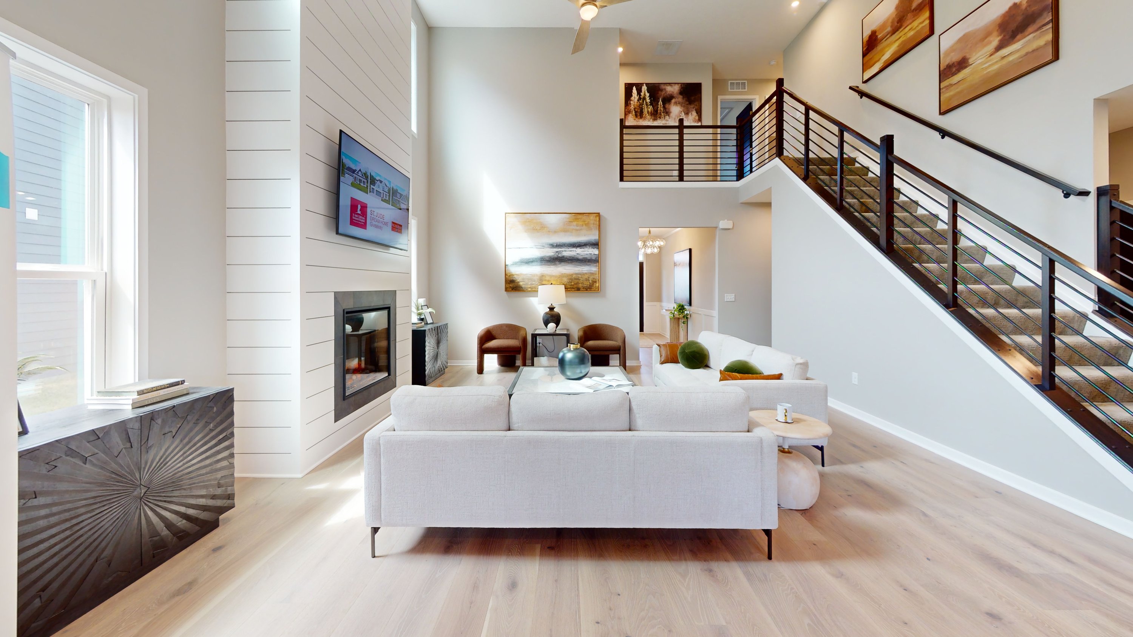
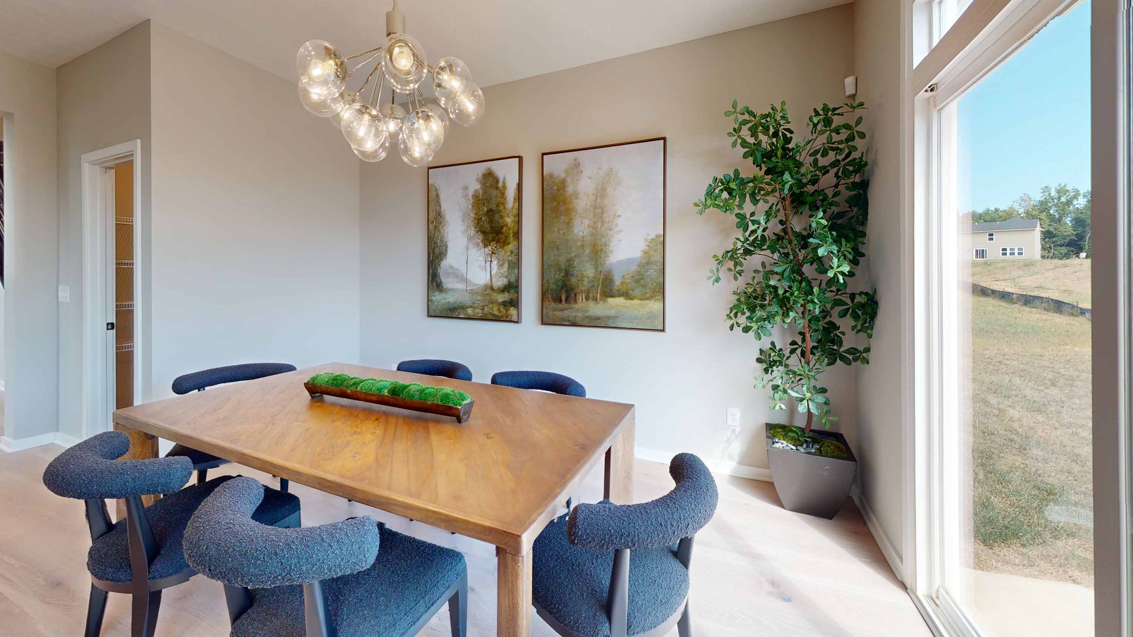
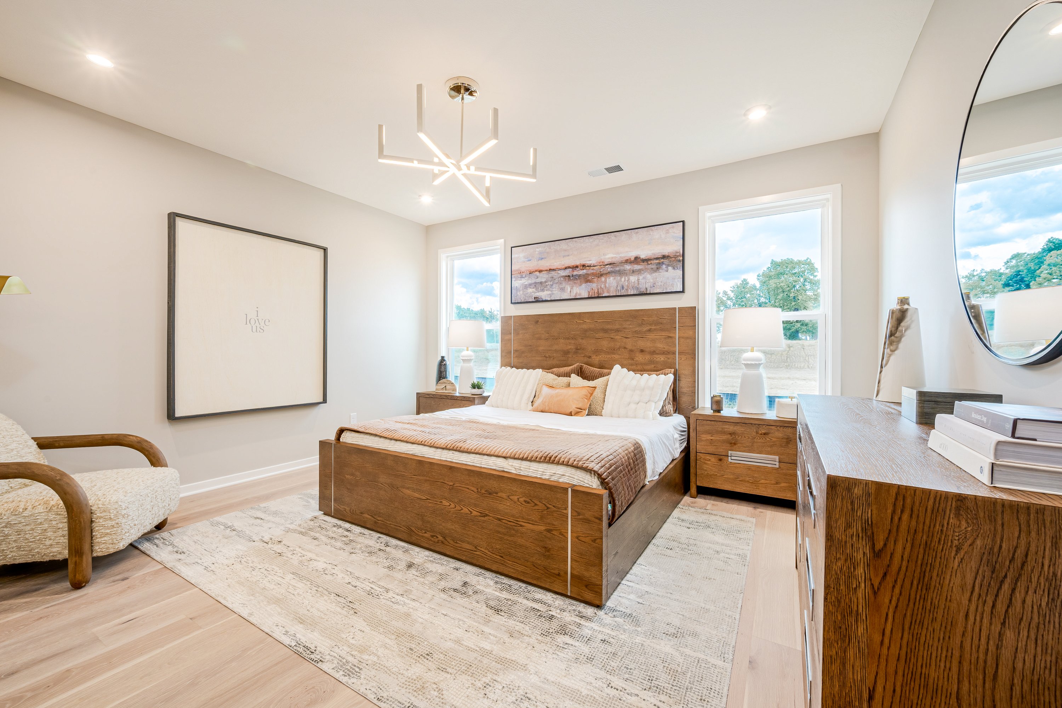
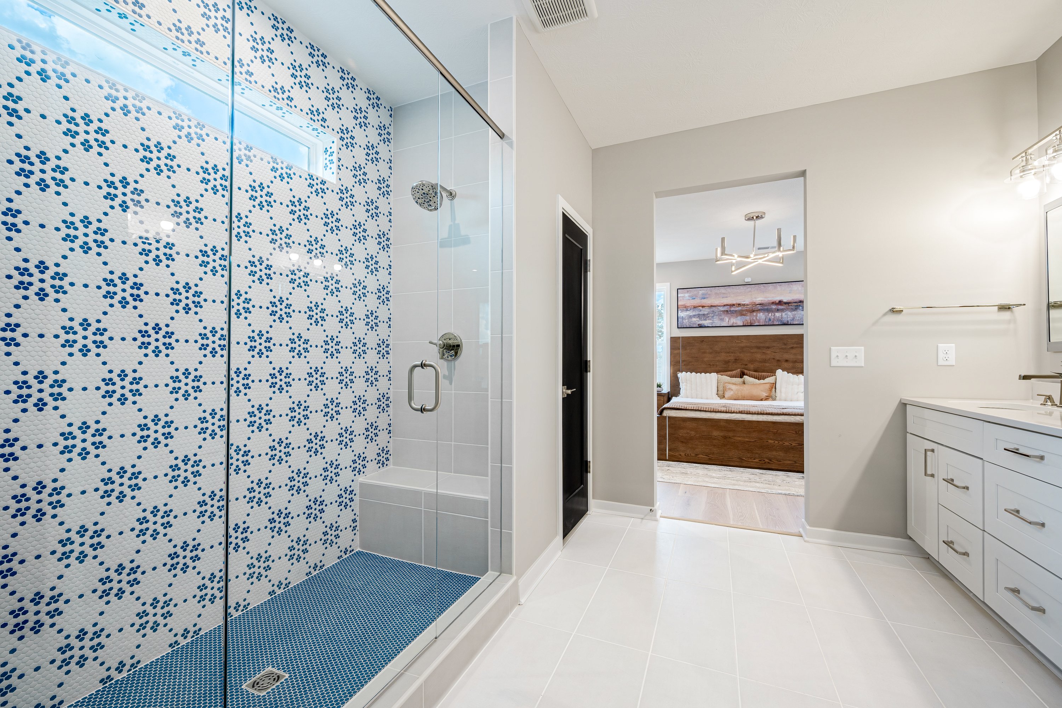


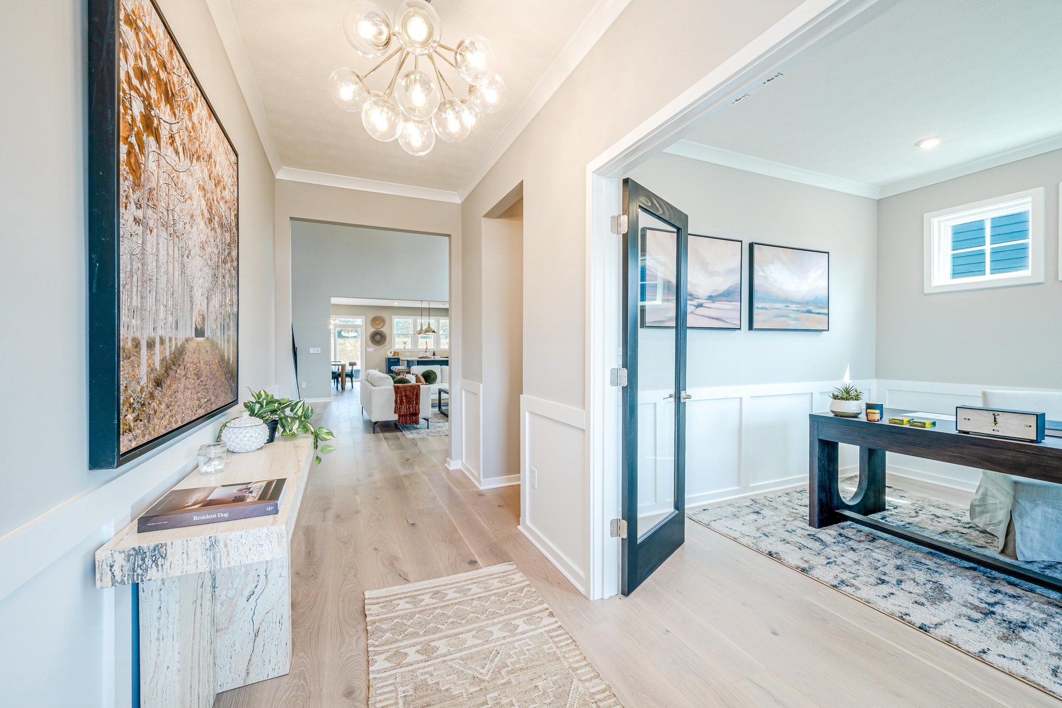

-1.jpg?width=2000&height=1125&name=Kitchen%20(4)-1.jpg)




St. Jude Dream Home Regional Sponsors
These generous sponsors are helping end childhood cancer — and making dreams come true for our winners.
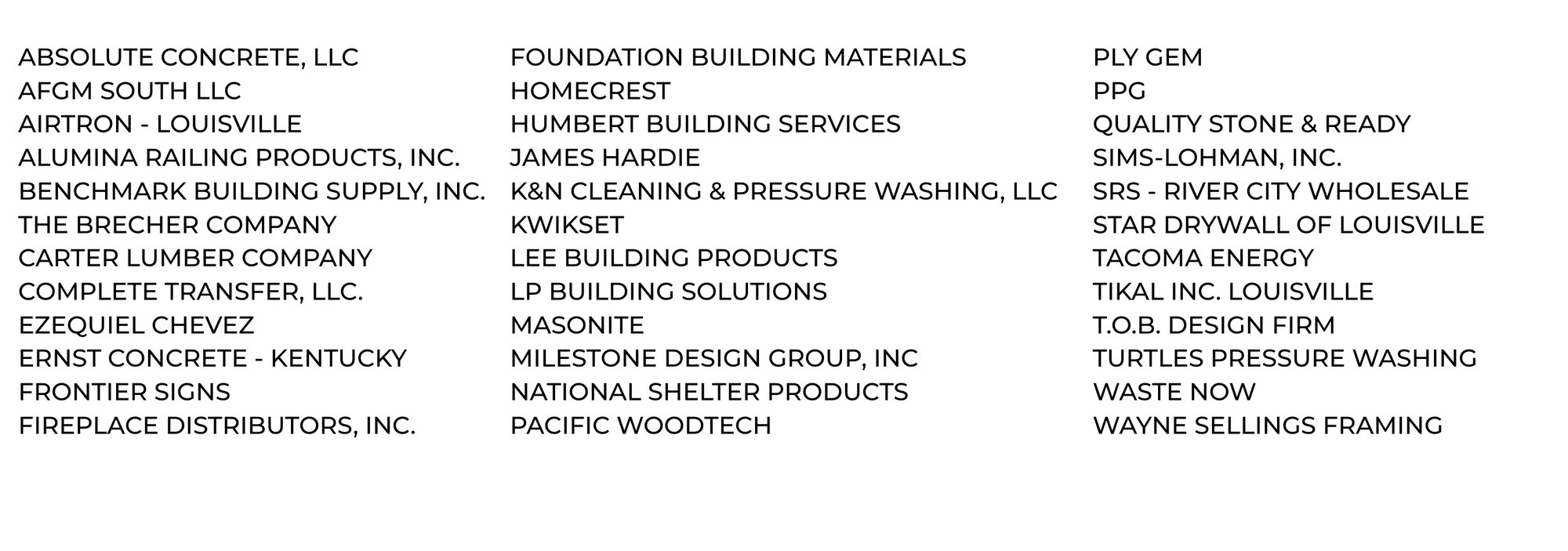
In The News
Tickets for the 2025 St. Louis, St. Jude Dream Home are selling fast!
Jun 27, 2025
Fischer Homes First to Build Three Homes in One Year for St. Jude
Mar 22, 2022
Location
St. Jude Dream Home Location
176 Meadow Rose Lane,
Mt. Washington, KY 40047
513-657-4888
Driving Directions
Take I-265E to US-31E/US-150/Louisville/Bardstown exit 17. Merge right onto US-150E/US-31E S/Bardstown Rd. Turn left onto KY-44 E/Old Mill Rd. Turn left onto Meadow Rose Ln.
Visit our nearest model home at Bluegrass Meadows, or call/text 502.806.8466 to learn more.





