Let's Design Your Dream Home - Together.
Where expert guidance and curated design options create a home that's uniquely yours.
Welcome to the Design Studio
Step into the Fischer Homes Design Studio, where your dream home comes to life. Explore stunning options, get expert guidance, and enjoy a personalized experience from start to finish!
Get Inspired
Family Rooms
Kitchens
Bathrooms
The Heart Behind Our Homes
Behind every home is a team that cares. Step inside the minds of our expert designers as they share what inspires them—revealing how passion, creativity, and a deep commitment to your dreams shape everything we do.
Design Tools
Meet Our Team
Our passionate, DC Pro Certified Designers are here to make your journey exciting, seamless, and uniquely yours. Get to know the people who turn inspiration into reality.
Eight Locations
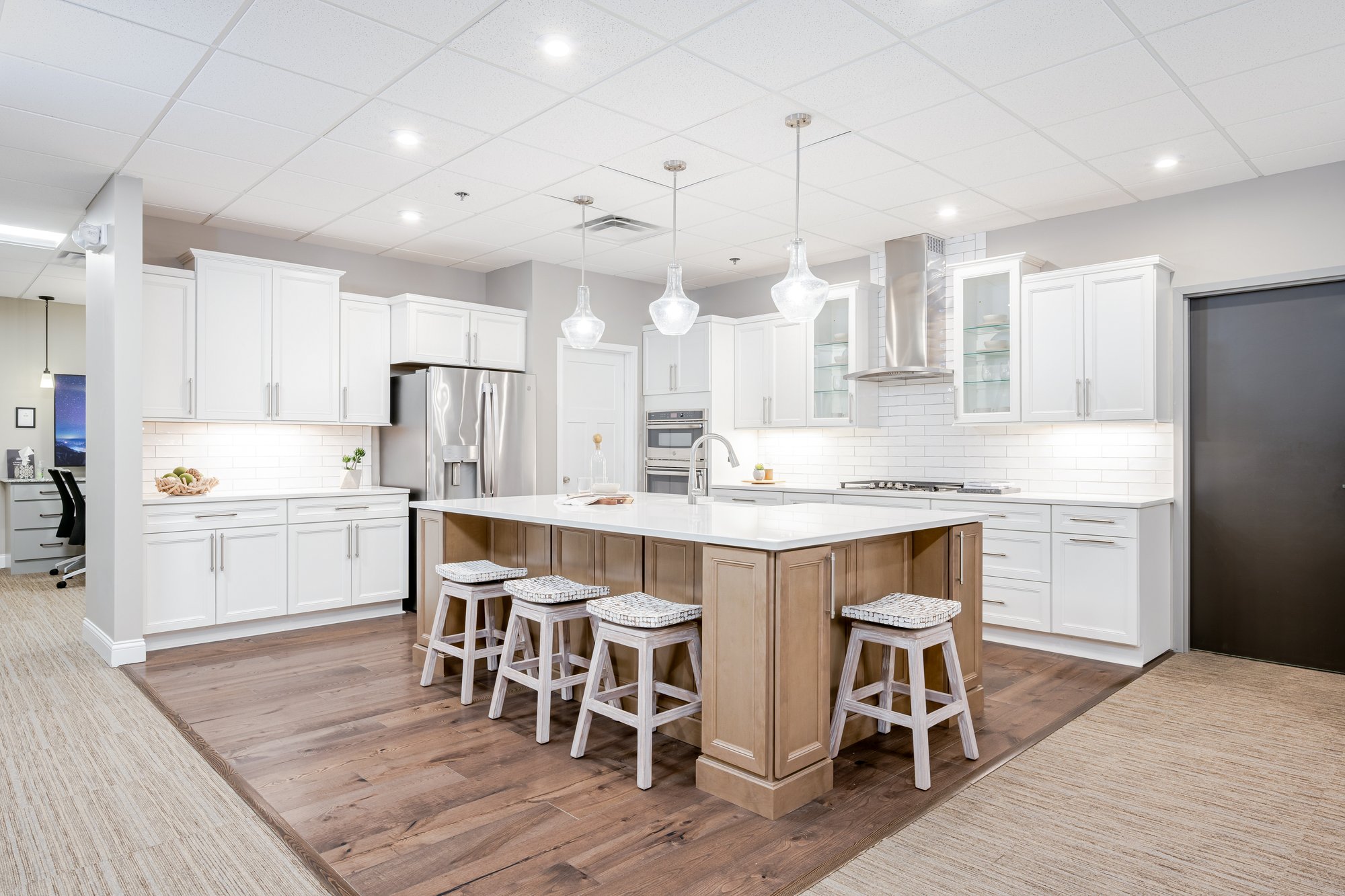
Cincinnati & Northern Kentucky
3940 Olympic Park Blvd., Suite 100
Erlanger, KY 41018
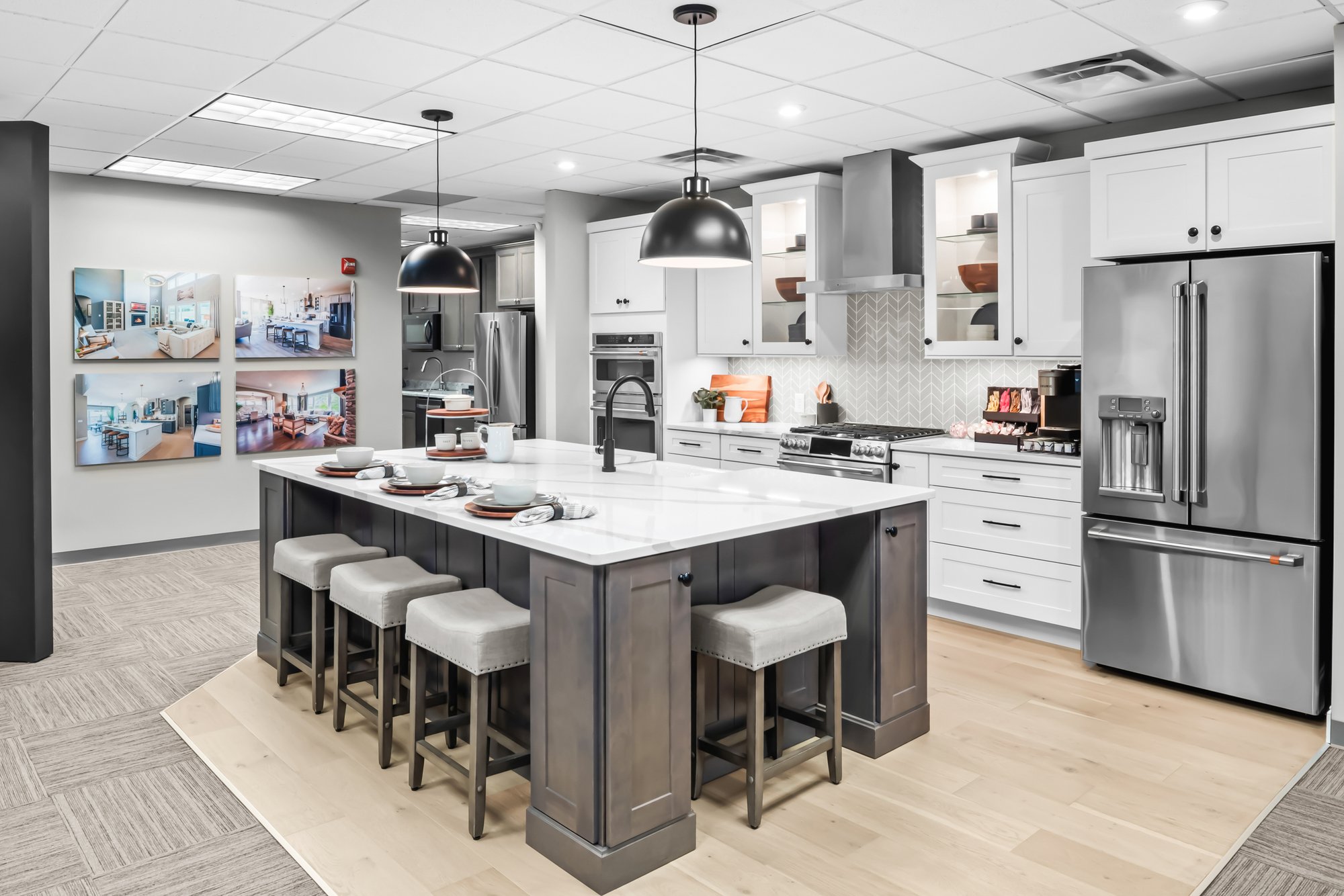
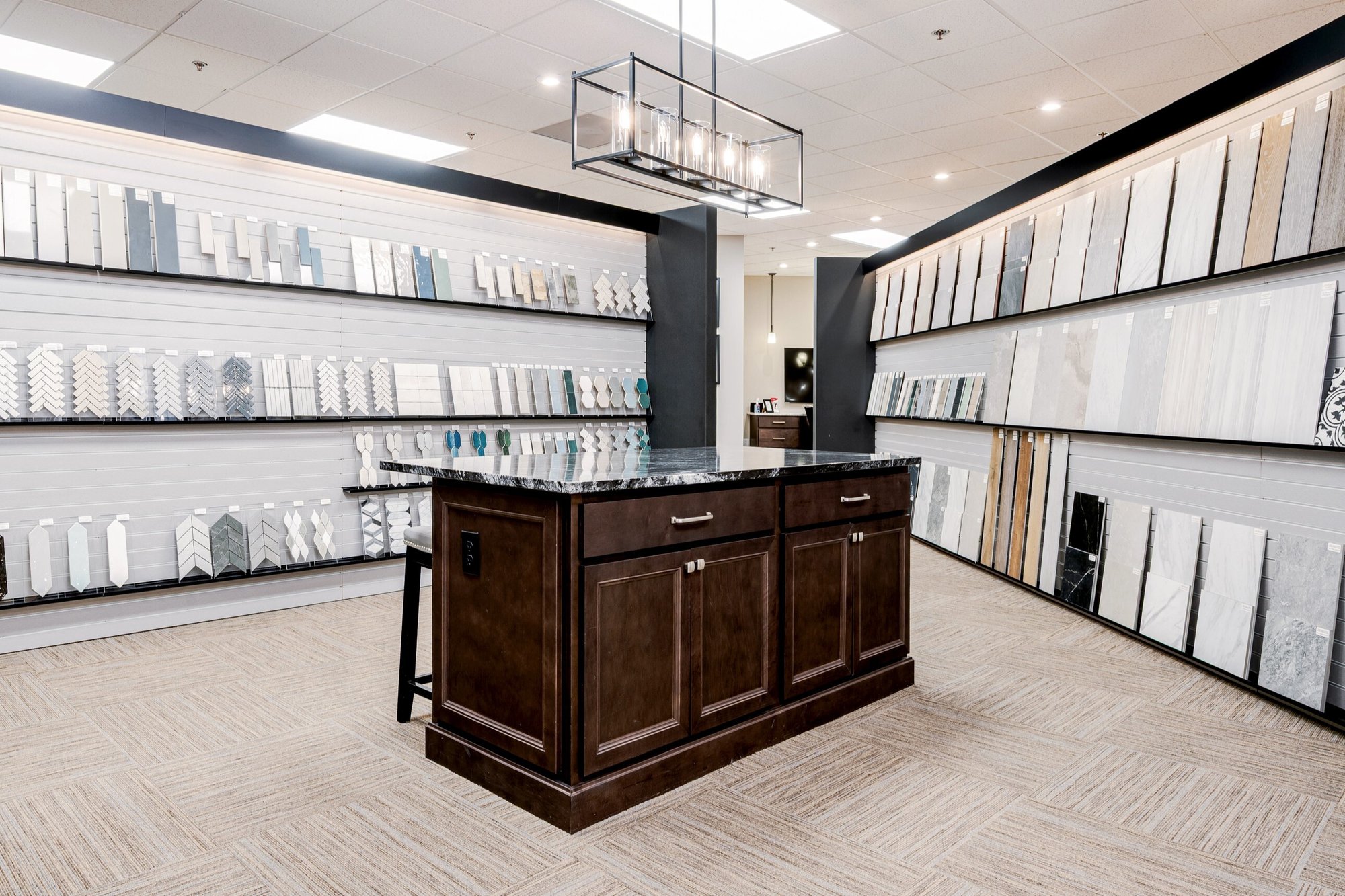
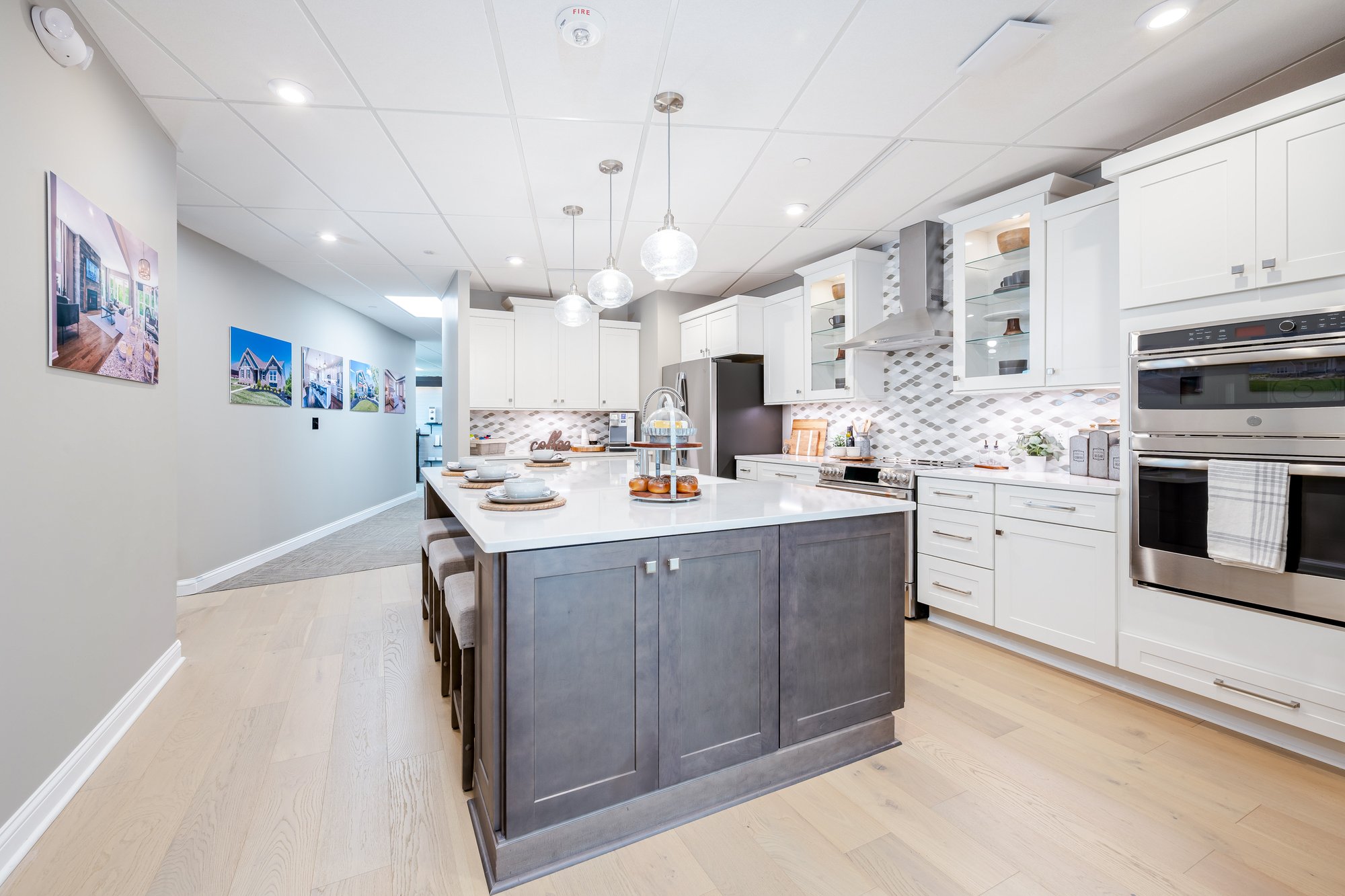
Dayton
7777 Washington Village Dr, Suite 300
Washington Township, OH 45459
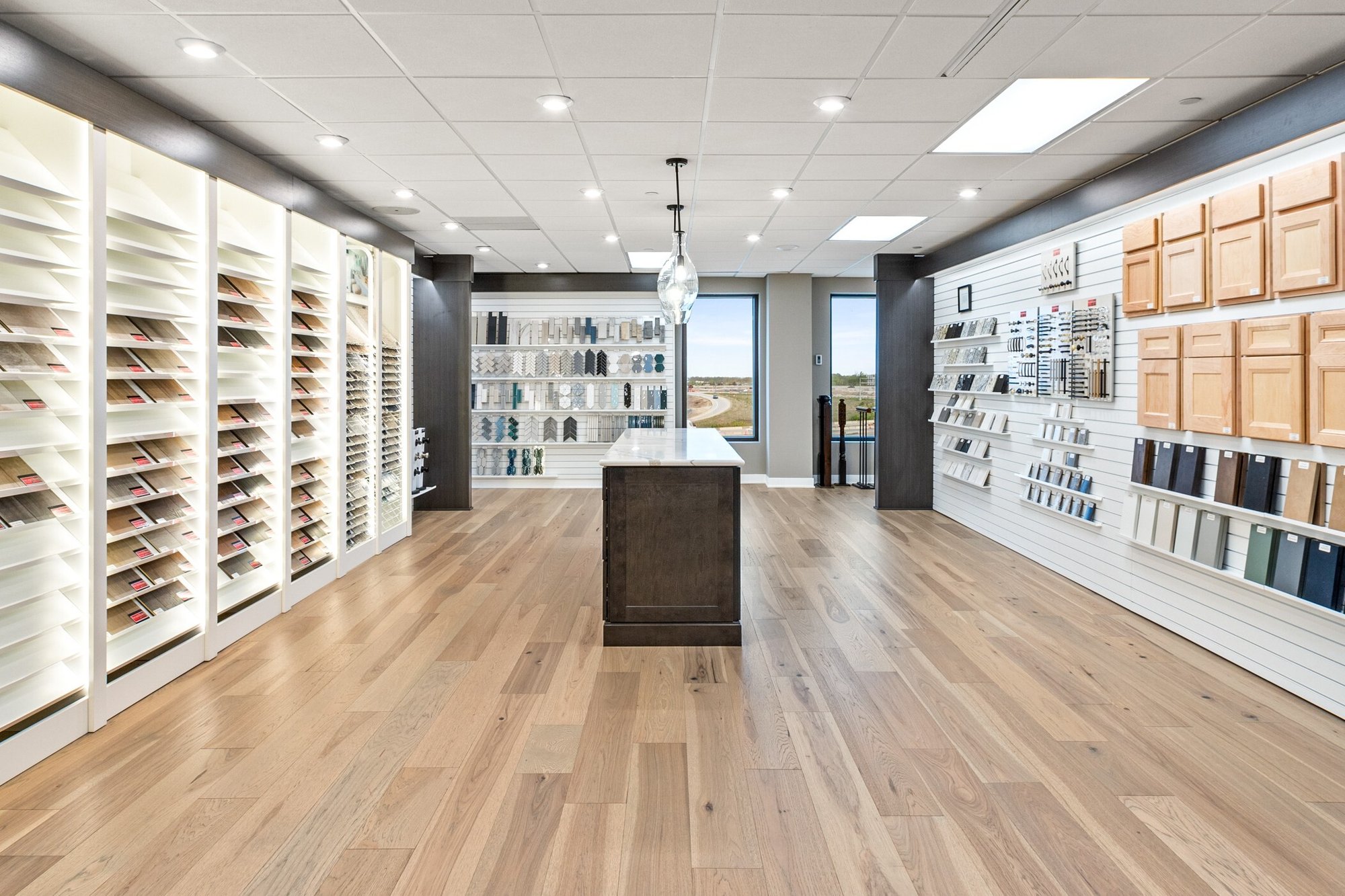
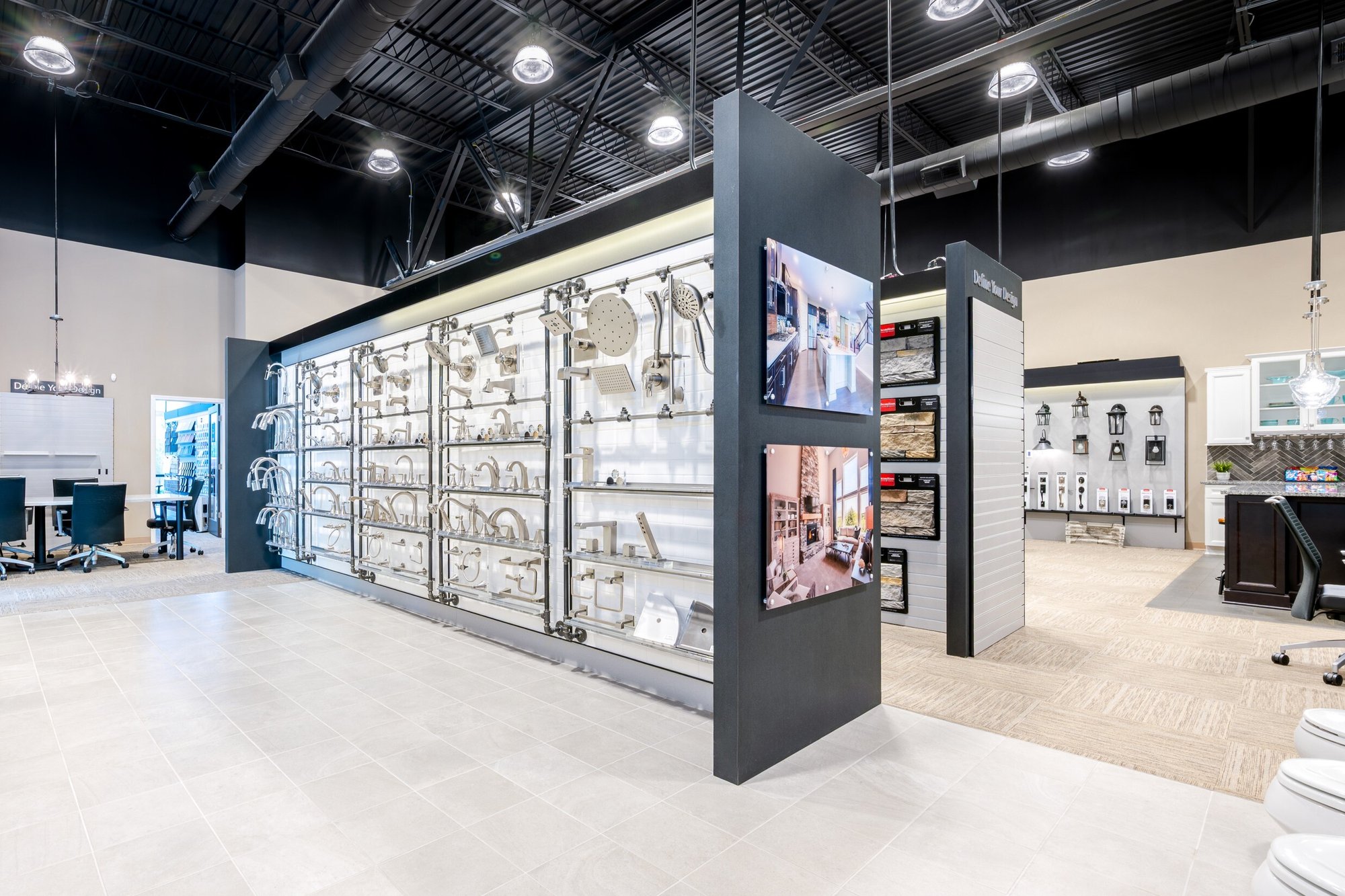
Louisville
2301 Terra Crossing Blvd, Suite 106
Louisville, KY 40245
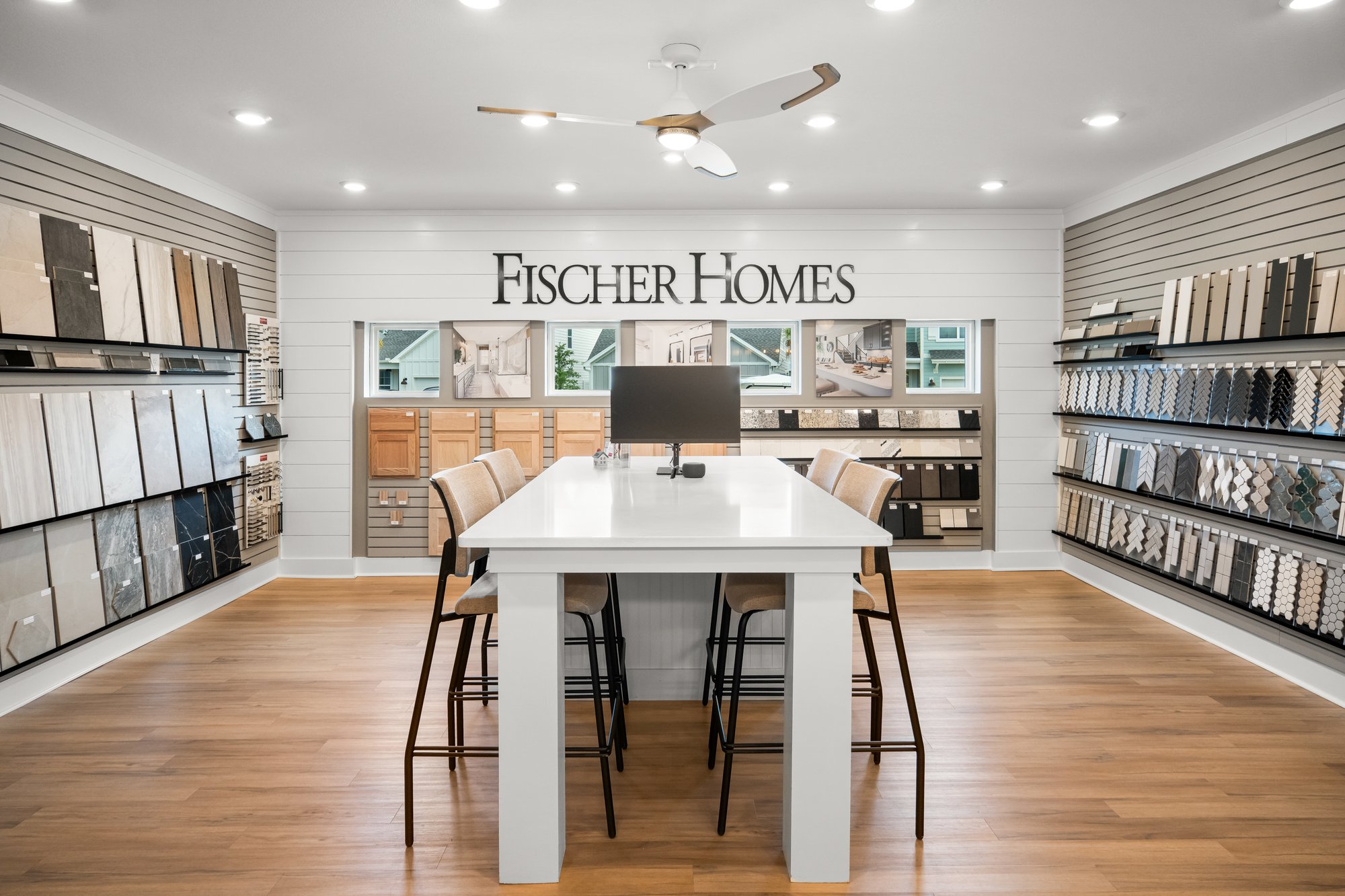
Northwest Florida
806 Breakfast Point Blvd
Panama City Beach, FL 32407
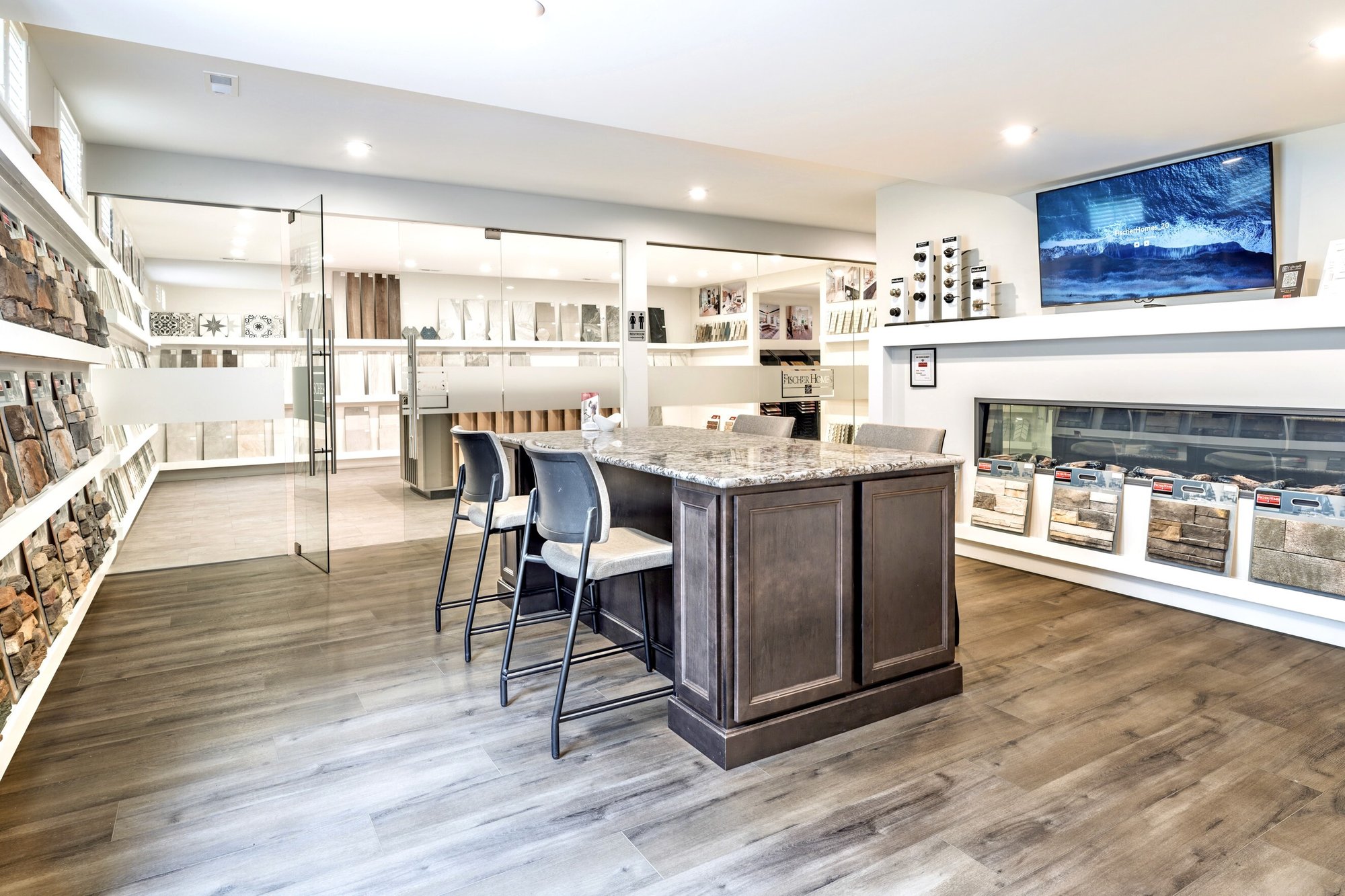
Get Inspired
Frequently Asked Questions
The Fischer Homes Design Studio is where new homeowners collaborate with professional designers to personalize every detail of their home’s interior and exterior finishes.
Yes, an appointment is needed to visit the Design Studio. After your new home purchase, your Sales Counselor will schedule your Design Studio appointment for you.
The time needed for your Design Studio experience varies based on your home’s design and collection, typically ranging from a half day to two days. For Masterpiece Collection homes and above, a second appointment—known as the Blueprint Review—is included to ensure every detail is just right.
At the Design Studio, you’ll explore a thoughtfully curated selection of options including cabinetry, countertops, flooring, lighting, tile, exterior details, and more, all carefully chosen to help you create a home that reflects your unique style and daily lifestyle.
Design Studio hours and accessibility vary by location. Please contact your Sales Counselor about a preview tour or virtual visit.
Start your Design Studio experience with a Preview Appointment to explore the space and get inspired. Bring along photos, swatches, and Pinterest boards to help express your style. Think about how you’ll use your home day to day, whether that’s entertaining, keeping things low-maintenance, or making it pet-friendly. Touring model homes is also a great way to gather ideas and feel prepared.
Because this space includes tools, sharp samples, and other safety considerations, we kindly ask that kids stay home to ensure their safety. With your full focus, we can make the most of your appointment and create a home you’ll love. Don’t worry—you’re welcome to snap photos to share the fun with your family later!
Ready to Build Your Dream Home?
We’re so excited to help you turn your vision into reality! Please fill out the form below with your information. We can't wait to start planning your perfect space together.


.jpg?width=1200&length=1200&name=PBG-Wyatt-Model-Interior-Family-Room4%20(1).jpg)

-4.jpeg?width=1200&length=1200&name=BSN-Pearson-Model-Interior-Family-Room1%20(2)-4.jpeg)























































