
-1.jpg?width=1200&length=1200&name=TOW_tustin_kitchen_0fh7788_interior%20(1)-1.jpg)
-1.jpg?width=1200&length=1200&name=FH%20Gateway%20Heights%20Stills%202023%20(6%20of%2038)-1.jpg)
1.jpg?width=1200&length=1200&name=TOW_tustin_family-room_0fh7852_interior%20(2)1.jpg)


1.jpg?width=1200&length=1200&name=Shaw%20Park%20and%20Clayton%20(4%20of%2026)1.jpg)






111-1.jpg?width=1200&length=1200&name=Brentwood%20Square%20(1%20of%2016)111-1.jpg)

%20(3).jpg?width=1200&length=1200&name=FH%20Gateway%20Heights%20Stills%202023%20(12%20of%2038)%20(3).jpg)
Welcome to Gateway Heights. This new vibrant luxury community is located in Brentwood, MO, and offers picturesque views of downtown Clayton and the surrounding area. New luxury townhome designs offer three levels of living with gracious outdoor spaces and ample personalization options that are ready for you to call home. This community is located in Brentwood School District.
The Tustin
2-4 Beds | 3-4 Baths | 2,097 - 2,274 Sq. Ft. | 3 Story
Starting from $609,900+
The Tustin offers three levels of living with a rear-entry garage. The lower level includes a finished recreation room. The main level features a central kitchen with a large pantry, connecting the dining area to the family room and outdoor living space. Personalize this level by extending the kitchen to the exterior. The upper level boasts a private owner's suite with an en suite, two additional bedrooms, a full bath, and a laundry room. Watch our Designs with Dan episode to walk through the floorplan!
The Clifton
2-4 Beds | 3-4 Baths | 2,413 Sq. Ft. | 3 Story
Starting from $651,900+
The Clifton is an expanded version of the Tustin, featuring a spacious corner kitchen with a large walk-in pantry or pocket office combo and convenient access to an outdoor living space. Enjoy all the great options the Tustin offers, plus the added benefit of extra space.
The Brookline
2-4 Beds | 3-4 Baths | 2,415 - 2,537 Sq. Ft. | 3 Story
Starting from $659,900+
The Brookline features three levels of living with a front-entry garage. Enjoy added outdoor options, including a patio and wet bar, perfect for entertaining. The main level boasts a centralized kitchen with a large pantry, connecting the flexible dining area to the family room, which has direct access to the outdoor space. Experience all the great features of the Tustin and Clifton, plus the benefit of expanded living areas.
-
Kitchen
- Granite Countertops
- Spacious Kitchen Islands
- Stainless Steel Appliances
- Soft Close Cabinets & Drawers with Crown Moulding
- Ceramic Tile Backsplash
- Undermount Sink
-
Interior Finish
- Award-Winning Floorplan Designs
- Luxury Vinyl Plank Flooring on Main and Lower Levels
- Expansive Smooth Finished Ceilings
- Decorative Baseboards and Door Casings
- Satin Nickel Door Hardware
- Two Coats of High-Quality, Washable Flat Paint
-
Bathrooms
- Double Vanity in Owner's Bath
- Low-maintenance fiberglass Tub/Shower Surround
- Full Vanity Mirrors
- Ventilation Fan in All Baths
-
Exterior Finish
- Award-Winning Exterior Elevations
- Outdoor Living Deck
- Fully Sodded Yards
- 30-year Dimensional Shingles
- Steel Overhead Garage Door
+++ We take care of yard work, snow removal, and exterior upkeep!
-
Energy Package, Security, & Smart Home
- Energy Wise Builder
- Low-E Argon Filled Double Pane Windows
- High-performance Thermo-Sheath
- Energy Star LED Surface Mount Lights
- 96% Efficient furnace with Wi-Fi
- Energy Efficient Water Heater
- 13 SEER Electric Air Conditioning
- + MORE!
- Structured wiring panel box for Smart Home Installation
- Deadbolt Locks on Exterior Doors
- Radon Reduction System
- Energy Wise Builder
Local Favorites
Gateway Heights is conveniently located near a variety of shopping, parks, recreation, and entertainment options, with even more on the way. Check out nearby attractions!
Decorated Model Home
Clifton
8905 Eager Road, Richmond Heights, MO 63144
3 BED | 2 + 1/2 + 1/2 Bath | 2,413 SQ. FT.
Visit
Take I-64 W/US-40 W to exit 31B / Hanley Rd / Brentwood Blvd. Use the middle lane to turn left onto S Brentwood Blvd. Turn right onto Eager Rd. Turn right to stay on Eager Rd. Gateway Heights is on the right.
Hours
Mon - Thurs - 11:00 AM - 6:00 PM
Fri - 12:00 PM - 6:00 pm
Sat - 11:00 AM - 6:00 PM
Sun - 12:00 PM - 6:00 pm
Call/text 314.310.2188 to learn more.
READY TO GET STARTED?


.png?width=2492&height=1246&name=gwh_gateway-heights-white_gwh_gateway-heights%20(1).png)

.png?width=1893&height=1199&name=_site%20maps%20(1).png)
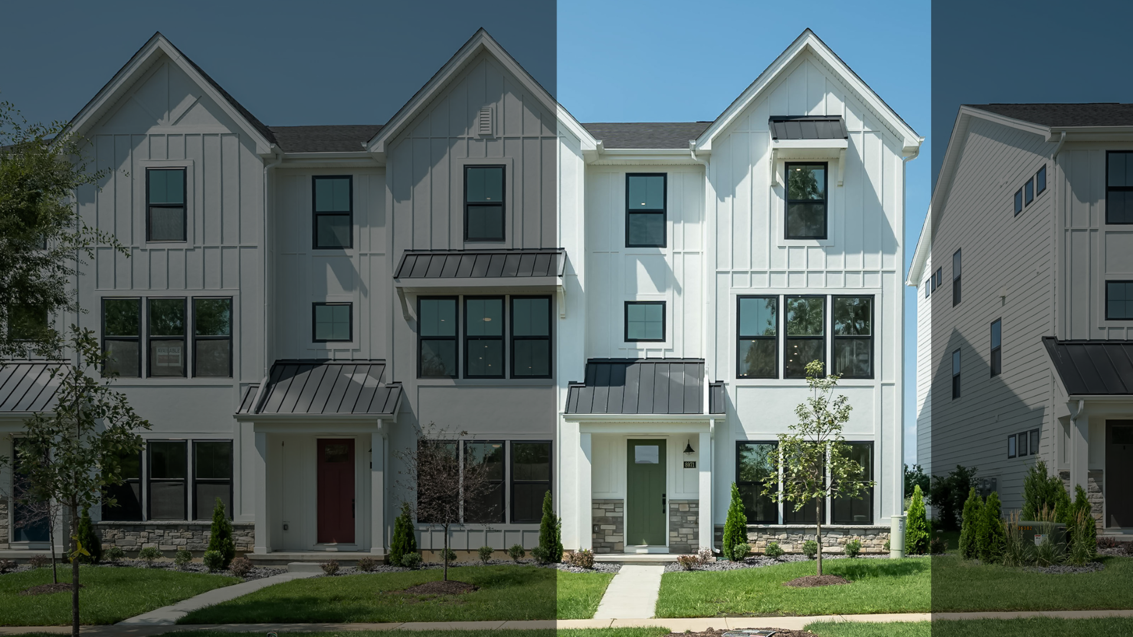
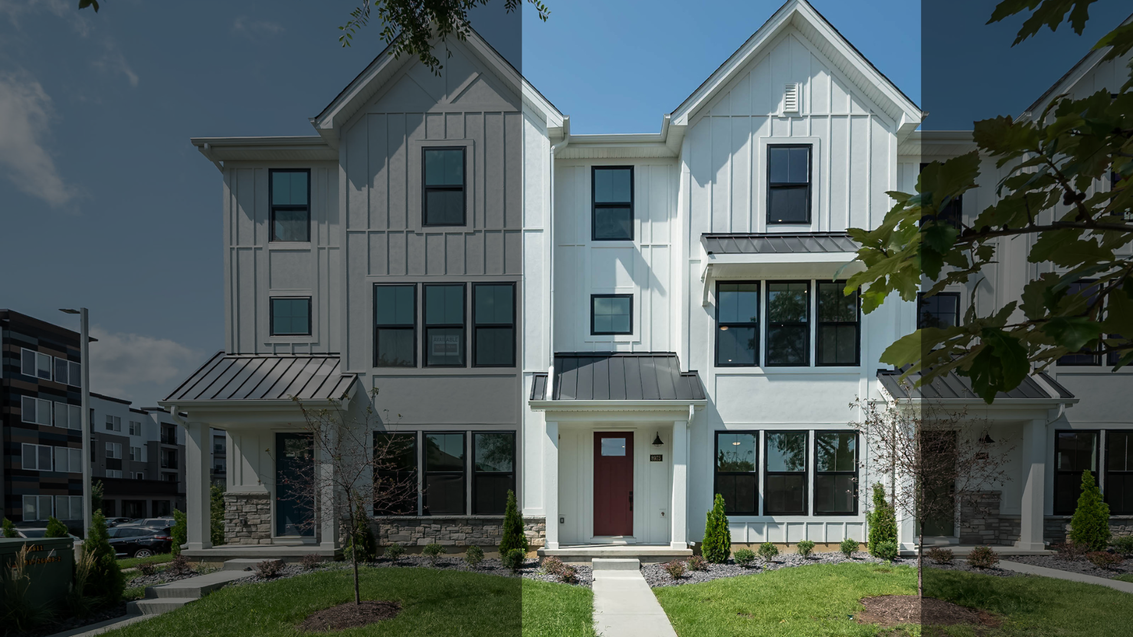
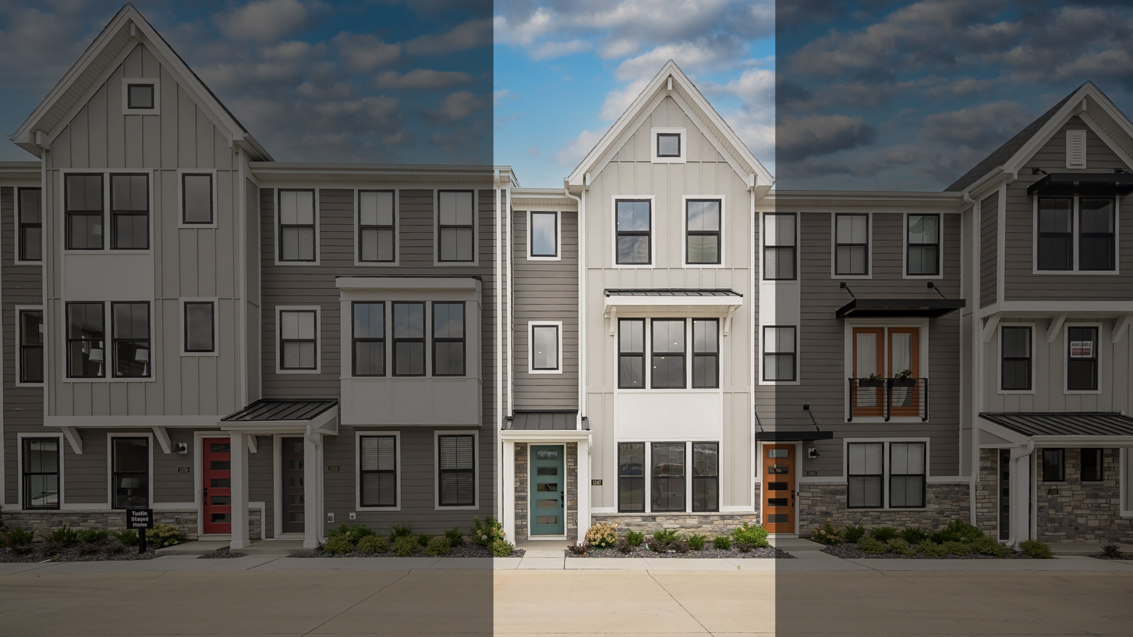
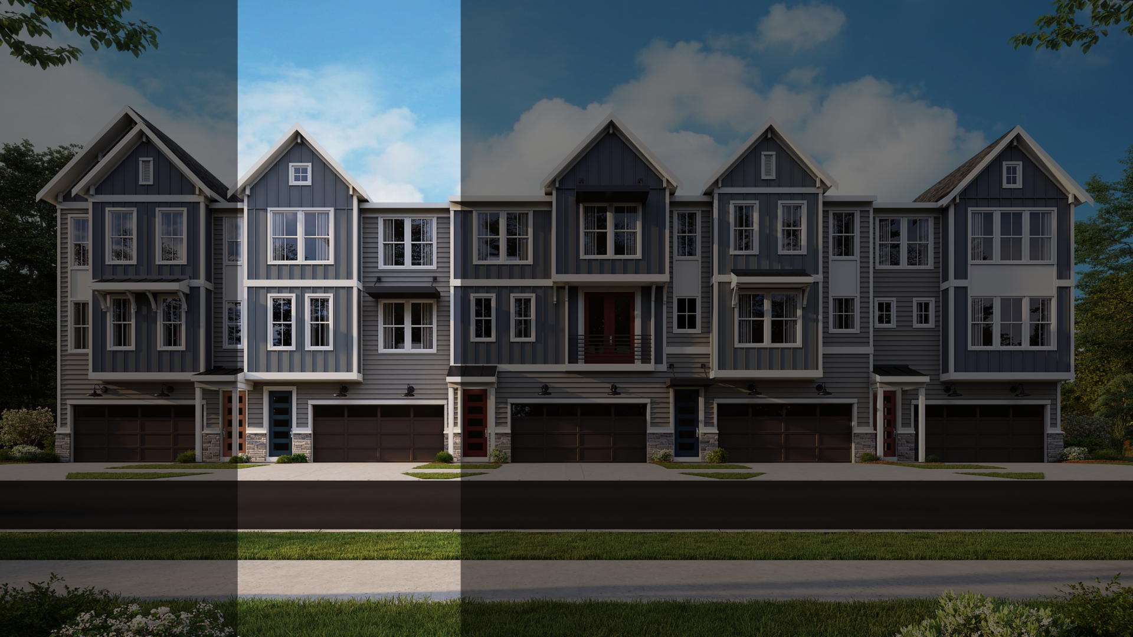
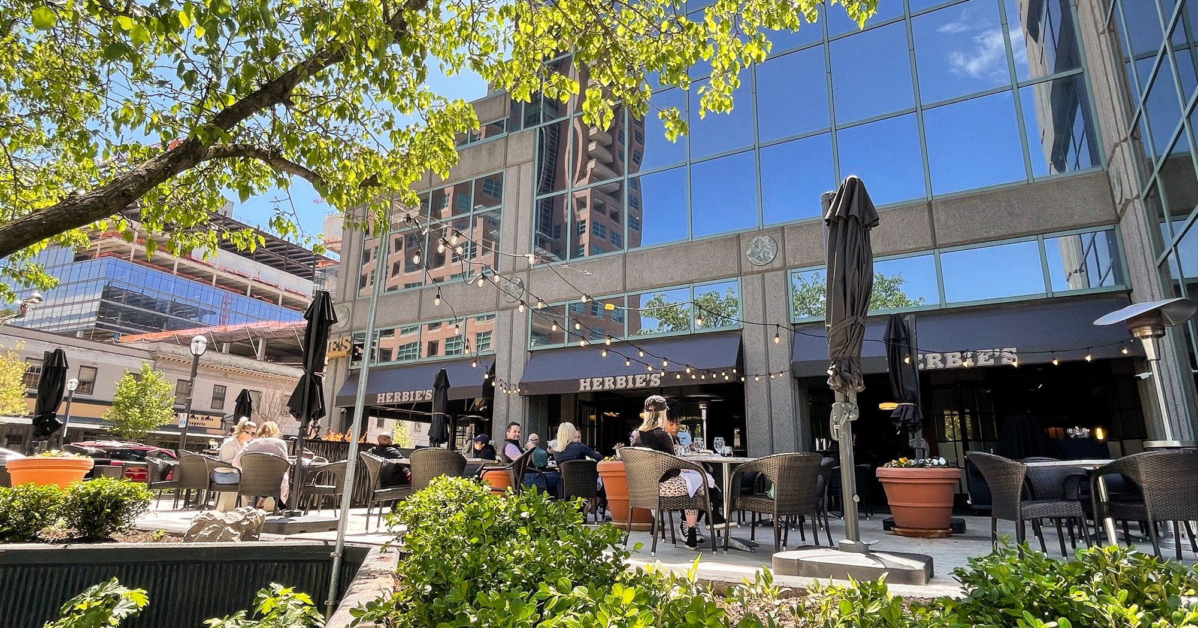
.jpg?width=2000&height=1335&name=Gateway%20Heights%20-%208905%20Eager%20Road%20-%20Clifton%20(1).jpg)