-1.jpg?width=1200&length=1200&name=TOW_tustin_kitchen_0fh7788_interior%20(1)-1.jpg)

1.jpg?width=1200&length=1200&name=TOW_tustin_family-room_0fh7852_interior%20(2)1.jpg)











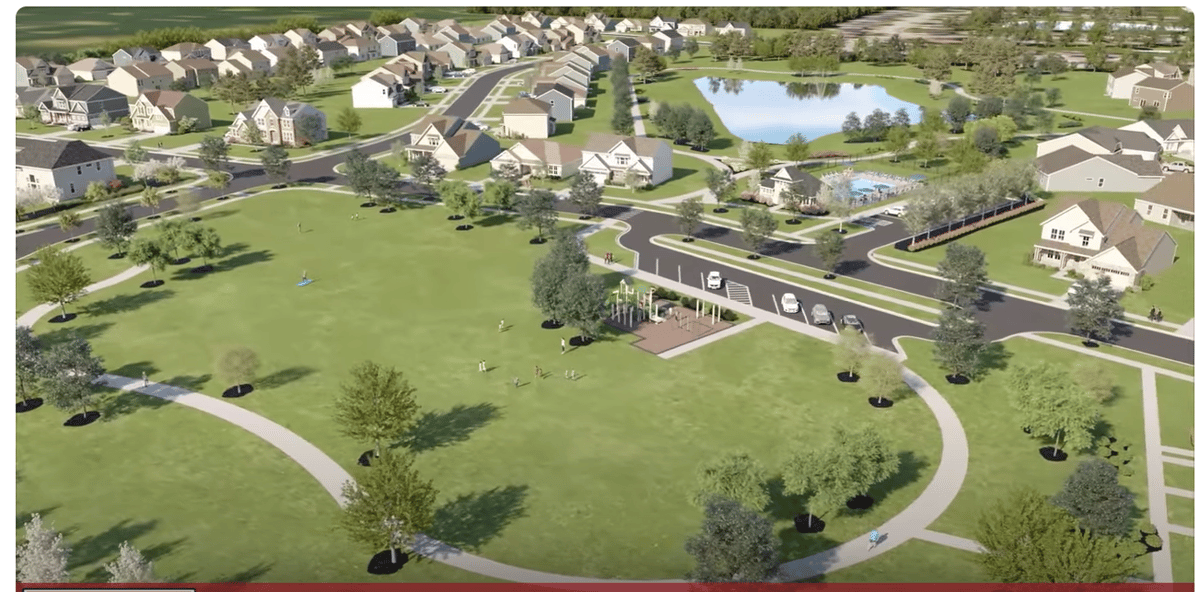
This vibrant community is located in the up-and-coming McCordsville, IN near Geist. Enjoy resort-style living with a swimming pool, cabana, and parks. Experience a low-maintenance lifestyle with easy access to nearby restaurants, retail, and entertainment. Our new Tustin design features three levels of living, gracious outdoor spaces, and endless personalization options. Located in the Mt. Vernon Community School District, it's the perfect place to call home. Welcome!
The Tustin
2-4 Beds | 3-4 Baths | 2,097 - 2,274 Sq. Ft. | 3 Story
The Tustin offers three levels of living with a rear-entry garage. The lower level includes a finished recreation room. The main level features a central kitchen with a large pantry, connecting the dining area to the family room and outdoor living space. Personalize this level by extending the kitchen to the exterior. The upper level boasts a private owner's suite with an en suite, two additional bedrooms, a full bath, and a laundry room. Take the virtual tour below.
-
Kitchen
- Granite Countertops
- Spacious Kitchen Islands
- Stainless Steel Appliances
- Soft Close Cabinets & Drawers with Crown Moulding
- Ceramic Tile Backsplash
- Undermount Sink
-
Interior Finish
- Award-Winning Floorplan Designs
- Luxury Vinyl Plank Flooring on Main and Lower Levels
- Expansive Smooth Finished Ceilings
- Decorative Baseboards and Door Casings
- Satin Nickel Door Hardware
- Two Coats of High-Quality, Washable Flat Paint
-
Bathrooms
- Double Vanity in Owner's Bath
- Low-maintenance fiberglass Tub/Shower Surround
- Full Vanity Mirrors
- Ventilation Fan in All Baths
-
Exterior Finish
- Award-Winning Exterior Elevations
- Outdoor Living Deck
- Fully Sodded Yards
- 30-year Dimensional Shingles
- Steel Overhead Garage Door
+++ We take care of yard work, snow removal, and exterior upkeep!
-
Energy Package, Security, & Smart Home
- Energy Wise Builder
- Low-E Argon Filled Double Pane Windows
- High-performance Thermo-Sheath
- Energy Star LED Surface Mount Lights
- 96% Efficient furnace with Wi-Fi
- Energy Efficient Water Heater
- 13 SEER Electric Air Conditioning
- + MORE!
- Structured wiring panel box for Smart Home Installation
- Deadbolt Locks on Exterior Doors
- Radon Reduction System
- Energy Wise Builder
McCord Square Coming Soon
Hampton Walk will be within walking distance to the new town center for McCordsville, which will feature over 130 acres of mixed-use development. This vibrant area will include rooftop patios, pet-friendly dog parks, walking and biking trails, public gathering spaces, a civic commons outdoor amphitheater, office spaces, retail shops, restaurants, daycare facilities, the McCordsville Town Hall, and more.
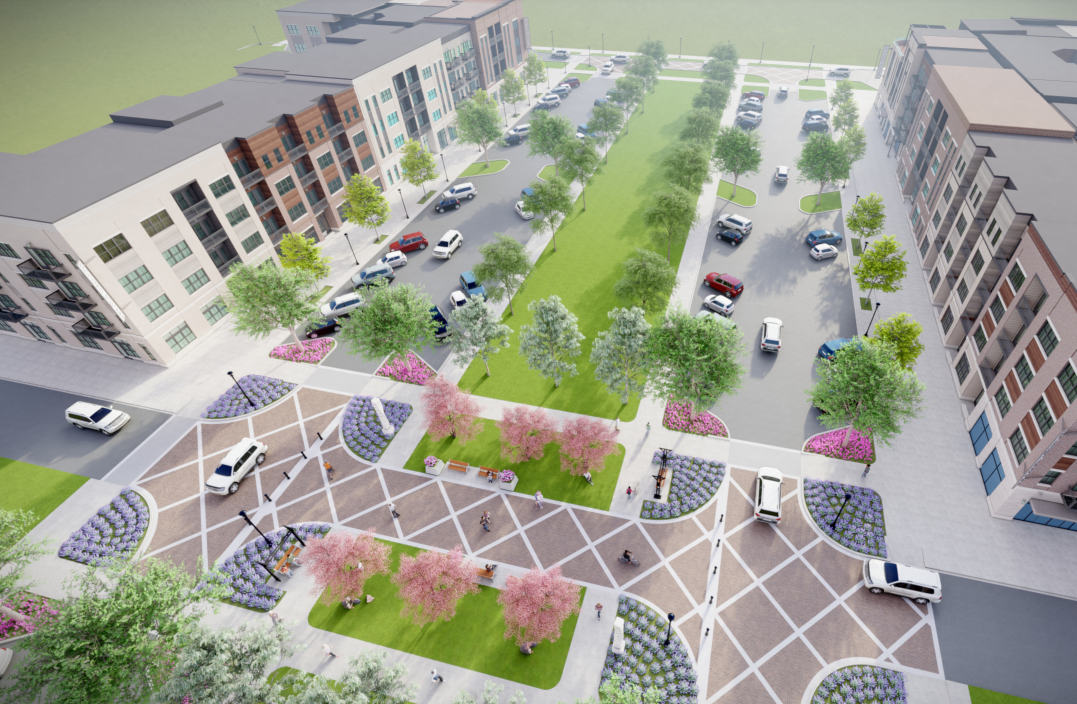
Local Favorites
Hampton Walk is conveniently located near a variety of shopping, parks, recreation, and entertainment options, with even more on the way. Check out nearby attractions!
Decorated Model Home
Tustin
6046 Windsor Dr, McCordsville, IN 46055
3 BED | 2 + 1/2 + 1/2 Bath | 2,276 SQ. FT.
Visit
Take I-465 N to US-36/IN-67/Pendleton Pike exit 42. Merge right onto IN-67/US-36/Pendleton Pike. Turn right onto W 750 N. Turn right onto N 600 W. Turn right onto Windsor Dr.
Hours
Mon - Thurs - 11:00 AM - 6:00 PM
Fri - 12:00 PM - 6:00 pm
Sat - 11:00 AM - 6:00 PM
Sun - 12:00 PM - 6:00 pm
Call/text 317.348.4135 to learn more.
READY TO GET STARTED?



-1.png?width=1200&height=251&name=hampton-walk_logo%20(2)-1.png)
-1.png?width=1920&height=1080&name=hwk%20map%20(4)-1.png)
.png)
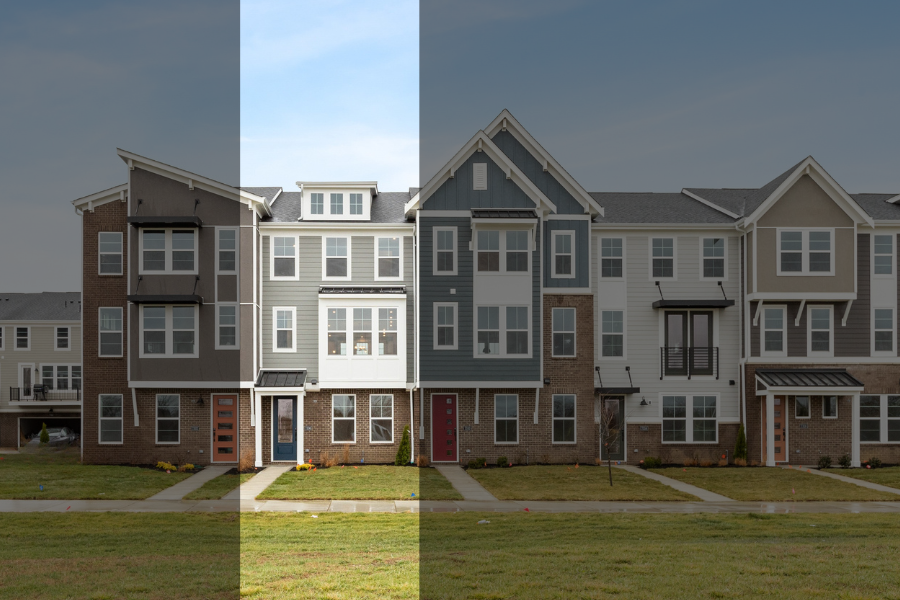
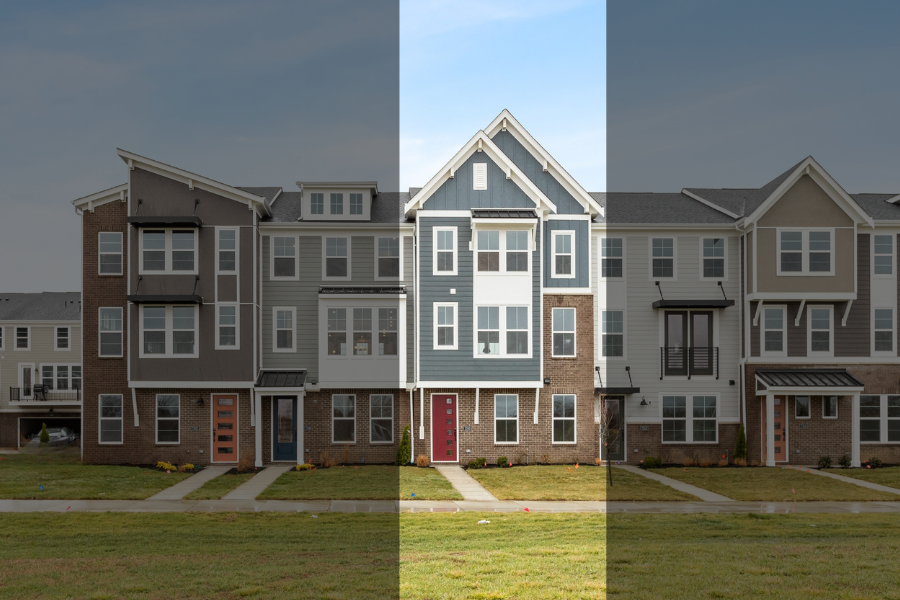
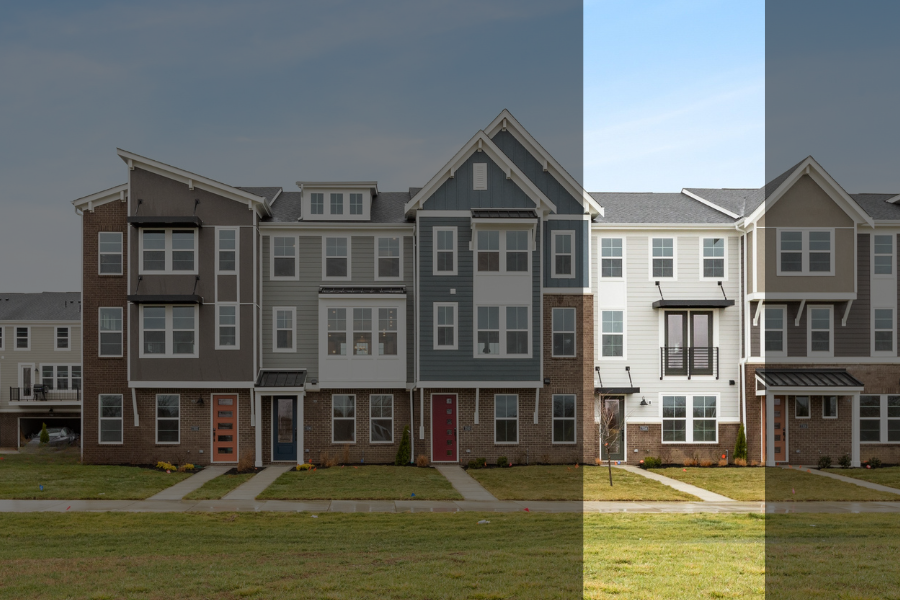
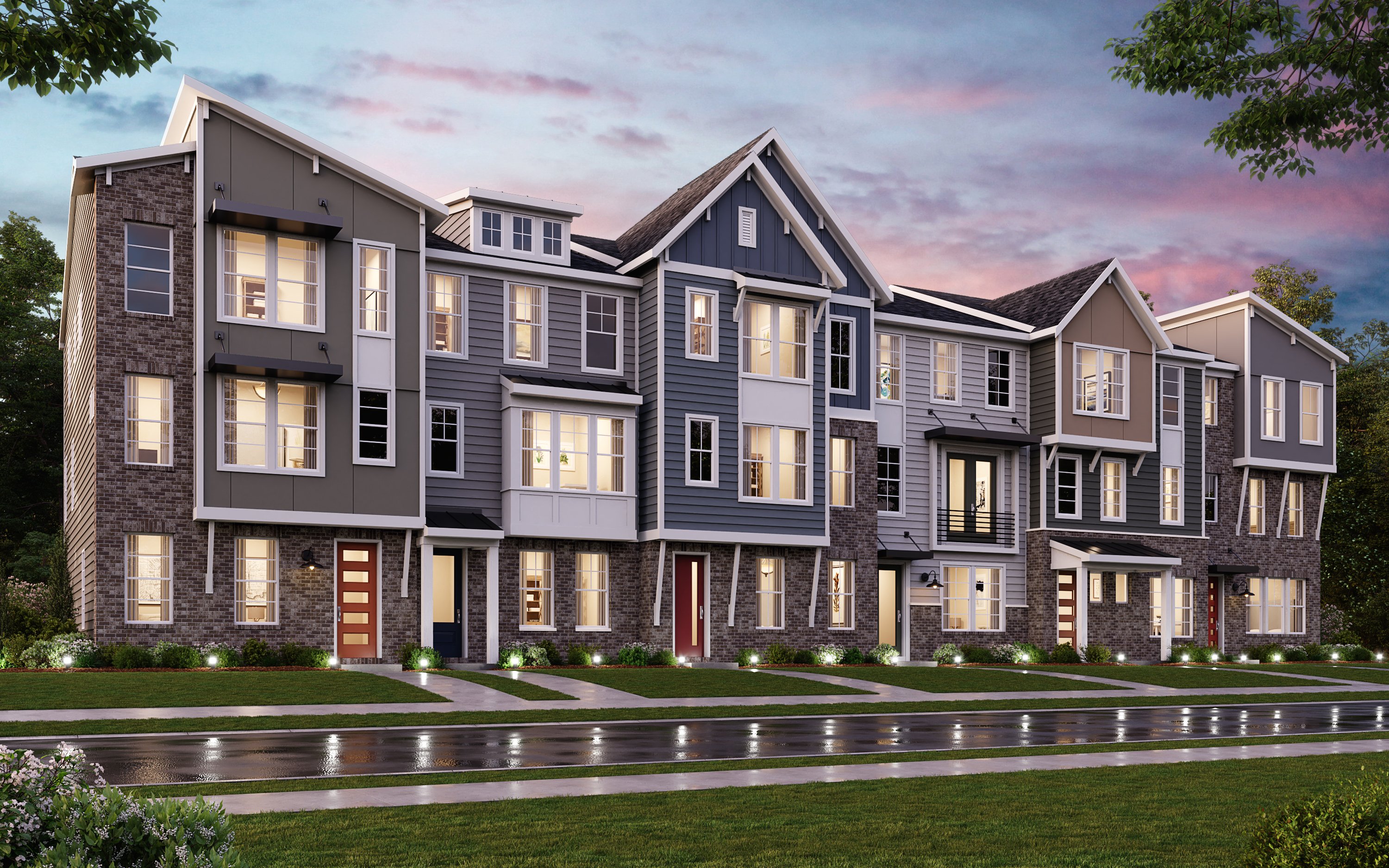
.jpg?width=2000&height=1333&name=Kitchen%20(7).jpg)