
-1.jpg?width=1200&length=1200&name=TOW_tustin_kitchen_0fh7788_interior%20(1)-1.jpg)
-1.jpg?width=1200&length=1200&name=Fischer%20Gateway%20Heights%20Street%20Scapes%20(24%20of%2024)-1.jpg)
1.jpg?width=1200&length=1200&name=TOW_tustin_family-room_0fh7852_interior%20(2)1.jpg)


1.jpg?width=1200&length=1200&name=Shaw%20Park%20and%20Clayton%20(4%20of%2026)1.jpg)






111-1.jpg?width=1200&length=1200&name=Brentwood%20Square%20(1%20of%2016)111-1.jpg)

%20(3).jpg?width=1200&length=1200&name=FH%20Gateway%20Heights%20Stills%202023%20(12%20of%2038)%20(3).jpg)
Welcome to Gateway Heights, a vibrant luxury townhome community in Brentwood, MO offering stunning views of downtown Clayton and the surrounding area. Just minutes from downtown St. Louis, this thoughtfully designed neighborhood combines the convenience of city living with the comfort of home.
Featuring new three-level townhomes with outdoor living spaces and customization options, Gateway Heights is located in the Brentwood School District, providing the perfect blend of accessibility and tranquility. Enjoy walkable townhome communities in Brentwood, MO with easy access to nearby amenities, while being just a short drive from Forest Park St. Louis and Ballpark Village. Experience luxury townhome living near Clayton business district today.
The Tustin
2-4 Beds | 3-4 Baths | 2,097 - 2,274 Sq. Ft. | 3 Story
Starting from $612,900+
The Tustin offers three levels of luxury townhome living with a rear-entry garage and finished recreation room on the lower level. The main level features a central kitchen with a large pantry, seamlessly connecting the dining area and family room to the outdoor living space. Personalize your home by extending the kitchen to the exterior, perfect for entertaining. The upper level boasts a private owner's suite with an en suite, two additional bedrooms, a full bath, and a convenient laundry room. Experience the Tustin firsthand by watching our Designs with Dan episode, where we walk you through this thoughtfully designed floorplan!
The Clifton
2-4 Beds | 3-4 Baths | 2,413 Sq. Ft. | 3 Story
Starting from $654,900+
The Clifton is an expanded version of the Tustin, offering a spacious corner kitchen with a large walk-in pantry or a convenient pocket office combo. With easy access to your private outdoor living space, this townhome is perfect for modern living. Enjoy all the fantastic features of the Tustin, plus the added benefit of extra space to accommodate your lifestyle needs. The Clifton combines luxury townhome living with thoughtful design for a perfect balance of style and function.
The Brookline
2-4 Beds | 3-4 Baths | 2,415 - 2,537 Sq. Ft. | 3 Story
Starting from $659,900+
The Brookline offers three levels of luxury townhome living with a front-entry garage. Designed for entertaining, this townhome features a spacious patio and wet bar for effortless outdoor enjoyment. The main level showcases a centralized kitchen with a large pantry, seamlessly connecting to the flexible dining area and open family room, which offers direct access to your private outdoor space. Enjoy the best of the Tustin and Clifton floorplans, plus the added benefit of expanded living areas, making the Brookline the perfect choice for modern living.
-
Kitchen
- Granite Countertops
- Spacious Kitchen Islands
- Stainless Steel Appliances
- Soft Close Cabinets & Drawers with Crown Moulding
- Ceramic Tile Backsplash
- Undermount Sink
-
Interior Finish
- Award-Winning Floorplan Designs
- Luxury Vinyl Plank Flooring on Main and Lower Levels
- Expansive Smooth Finished Ceilings
- Decorative Baseboards and Door Casings
- Satin Nickel Door Hardware
- Two Coats of High-Quality, Washable Flat Paint
-
Bathrooms
- Double Vanity in Owner's Bath
- Low-maintenance fiberglass Tub/Shower Surround
- Full Vanity Mirrors
- Ventilation Fan in All Baths
-
Exterior Finish
- Award-Winning Exterior Elevations
- Outdoor Living Deck
- Fully Sodded Yards
- 30-year Dimensional Shingles
- Steel Overhead Garage Door
+++ We take care of yard work, snow removal, and exterior upkeep!
-
Energy Package, Security, & Smart Home
- Energy Wise Builder
- Low-E Argon Filled Double Pane Windows
- High-performance Thermo-Sheath
- Energy Star LED Surface Mount Lights
- 96% Efficient furnace with Wi-Fi
- Energy Efficient Water Heater
- 13 SEER Electric Air Conditioning
- + MORE!
- Structured wiring panel box for Smart Home Installation
- Deadbolt Locks on Exterior Doors
- Radon Reduction System
- Energy Wise Builder
Life Within Walk
Live in Luxury with Easy Access to Brentwood Shopping, Dining, and Entertainment!
Experience the best of luxury townhomes near Brentwood MO, just minutes from premier shopping, dining, and entertainment options. Enjoy effortless access to I-44, I-64, and I-155, making your commute to downtown St. Louis a breeze. Explore world-class restaurants, entertainment, and cultural landmarks like the Gateway Arch and Ballpark Village. With upscale townhomes near St. Louis Zoo and more, you'll love the convenience of living in this vibrant, commuter-friendly townhome community St. Louis. Visit Gateway Heights in Richmond Heights and explore what makes this community a great place to live.
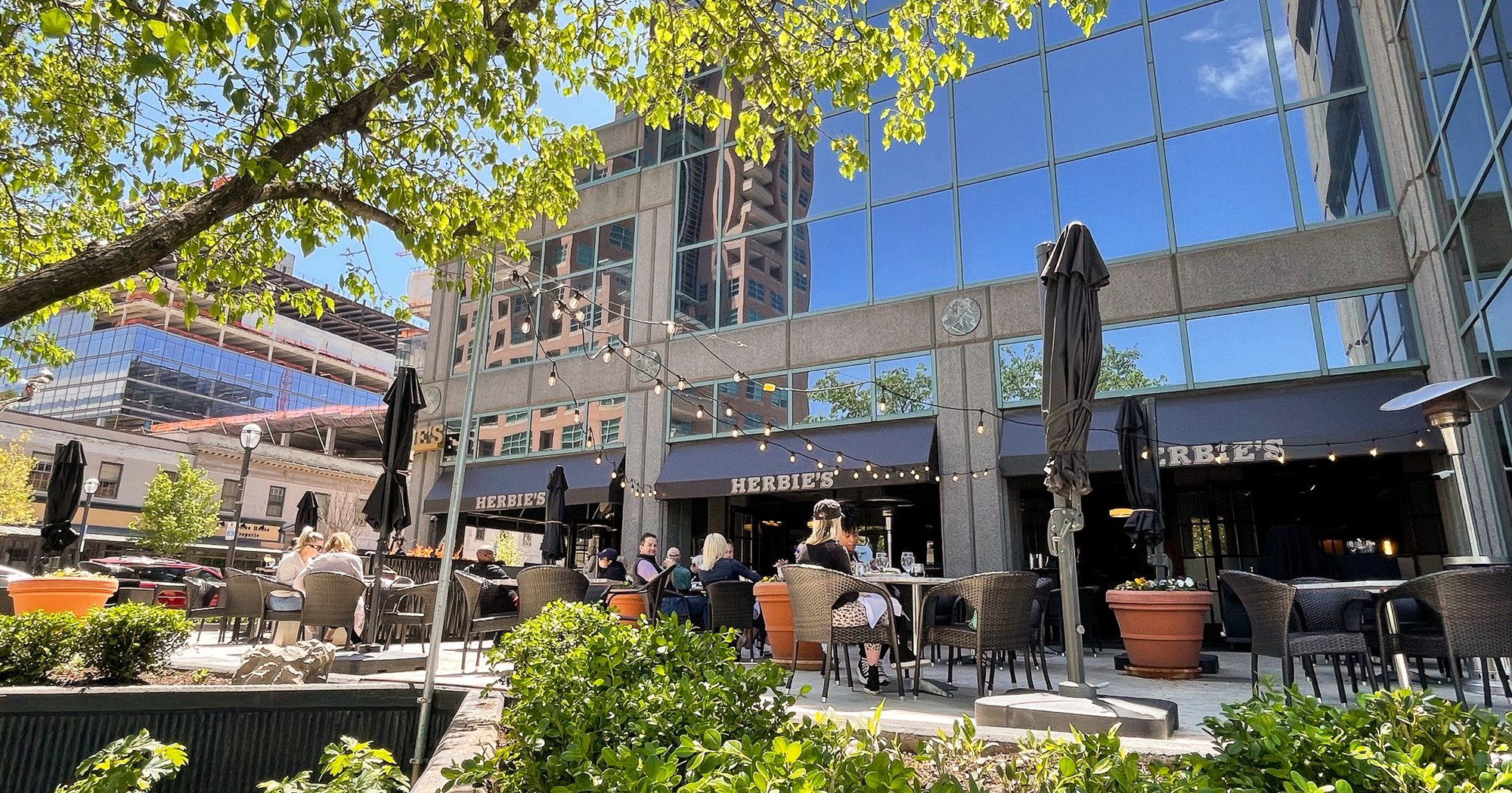
Local Favorites
Gateway Heights: The Perfect Location for Upscale Living Near St. Louis Attractions
Enjoy the unbeatable convenience of luxury townhomes near Forest Park St. Louis at Gateway Heights. This community offers a mix of parks, shopping, and entertainment, with exciting new developments coming soon. Close to downtown St. Louis, Ballpark Village, and top attractions like the St. Louis Zoo and Art Museum in Forest Park, you’ll experience the best of city living. Live-work-play townhome communities St. Louis offer modern convenience and direct access to all the best places to live near downtown St. Louis townhomes.
Decorated Model Home
Clifton
8905 Eager Road, Richmond Heights, MO 63144
3 BED | 2 + 1/2 + 1/2 Bath | 2,413 SQ. FT.
Visit
Take I-64 W/US-40 W to exit 31B / Hanley Rd / Brentwood Blvd. Use the middle lane to turn left onto S Brentwood Blvd. Turn right onto Eager Rd. Turn right to stay on Eager Rd. Gateway Heights is on the right.
Hours
Mon - Thurs - 11:00 AM - 6:00 PM
Fri - 12:00 PM - 6:00 pm
Sat - 11:00 AM - 6:00 PM
Sun - 12:00 PM - 6:00 pm
Call/text 314.310.2188 to learn more.
READY TO GET STARTED?


.png?width=2492&height=1246&name=gwh_gateway-heights-white_gwh_gateway-heights%20(1).png)

-2.png?width=1920&height=1080&name=gwh%20map%20(2)-2.png)
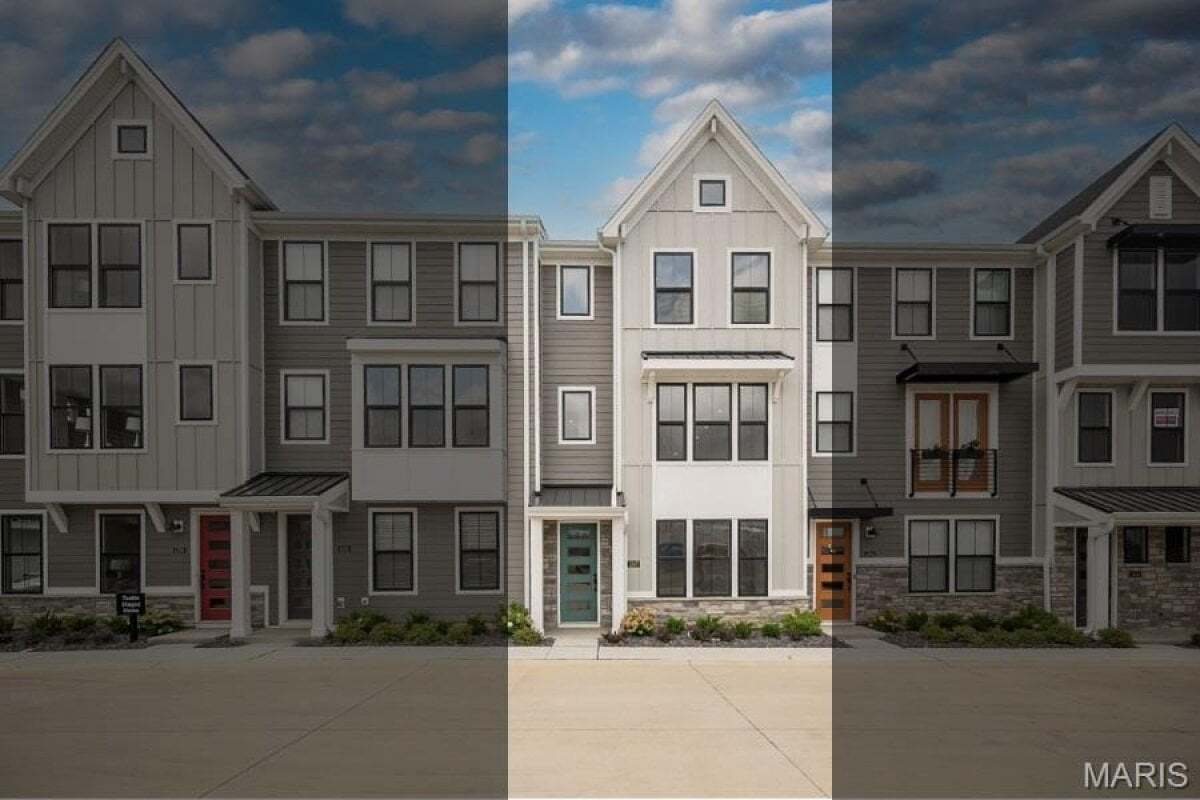
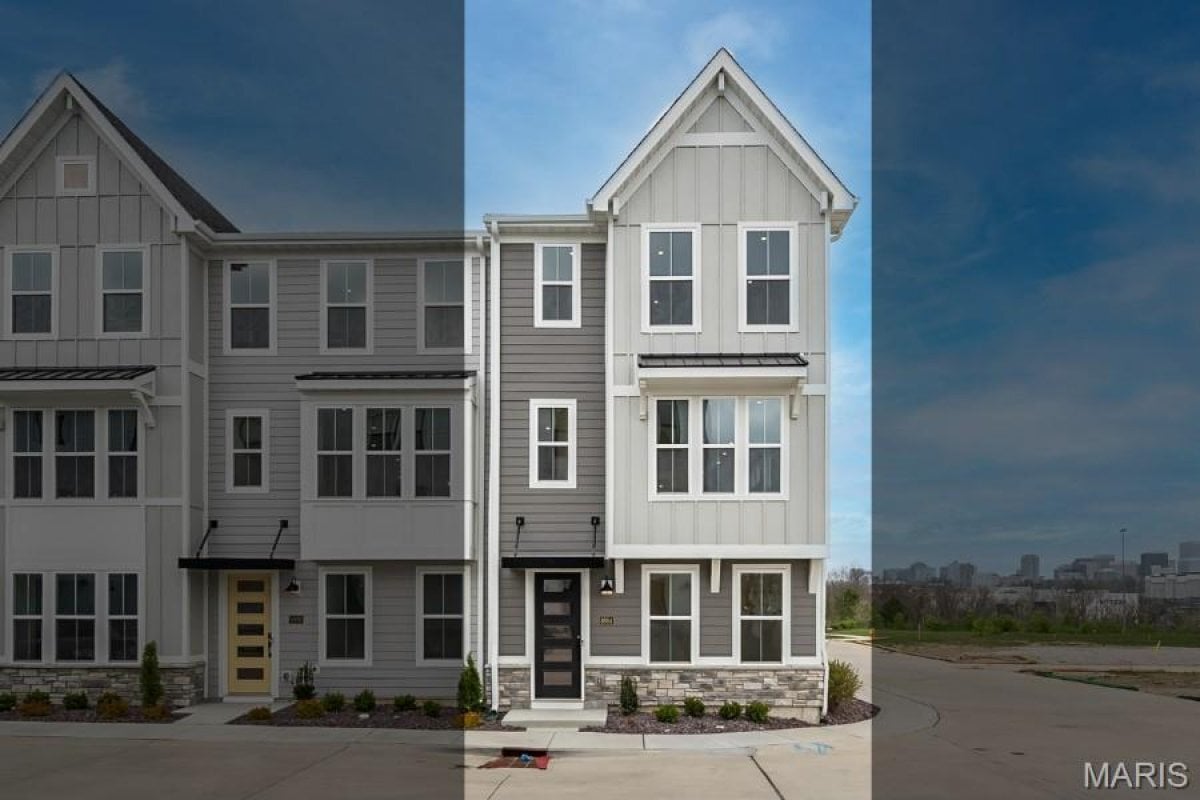
.jpeg)
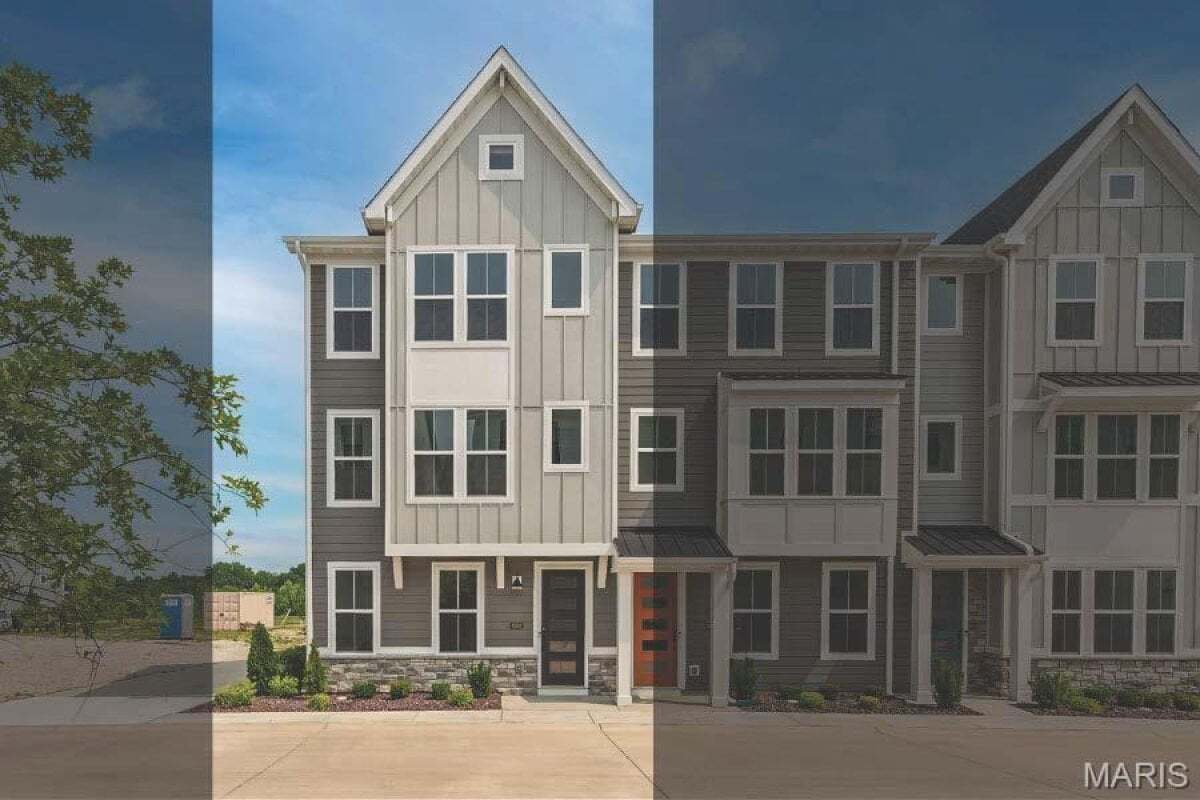
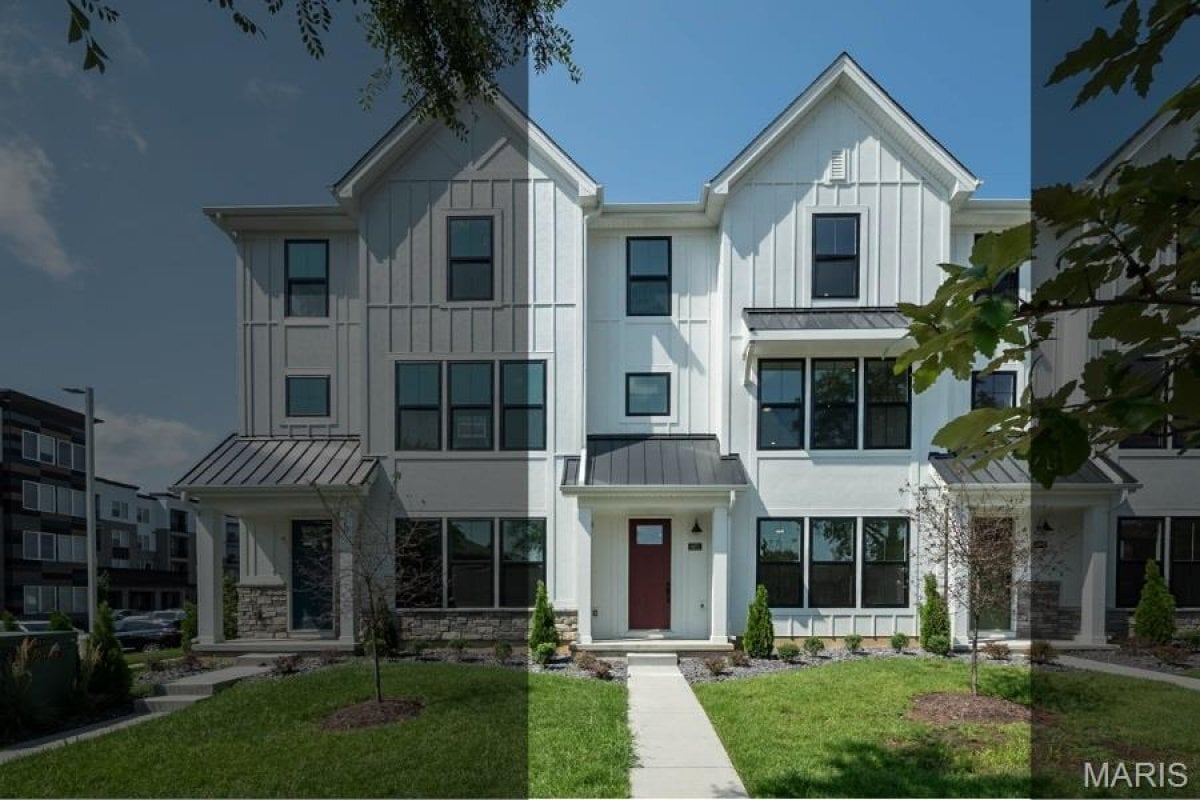
.jpeg)
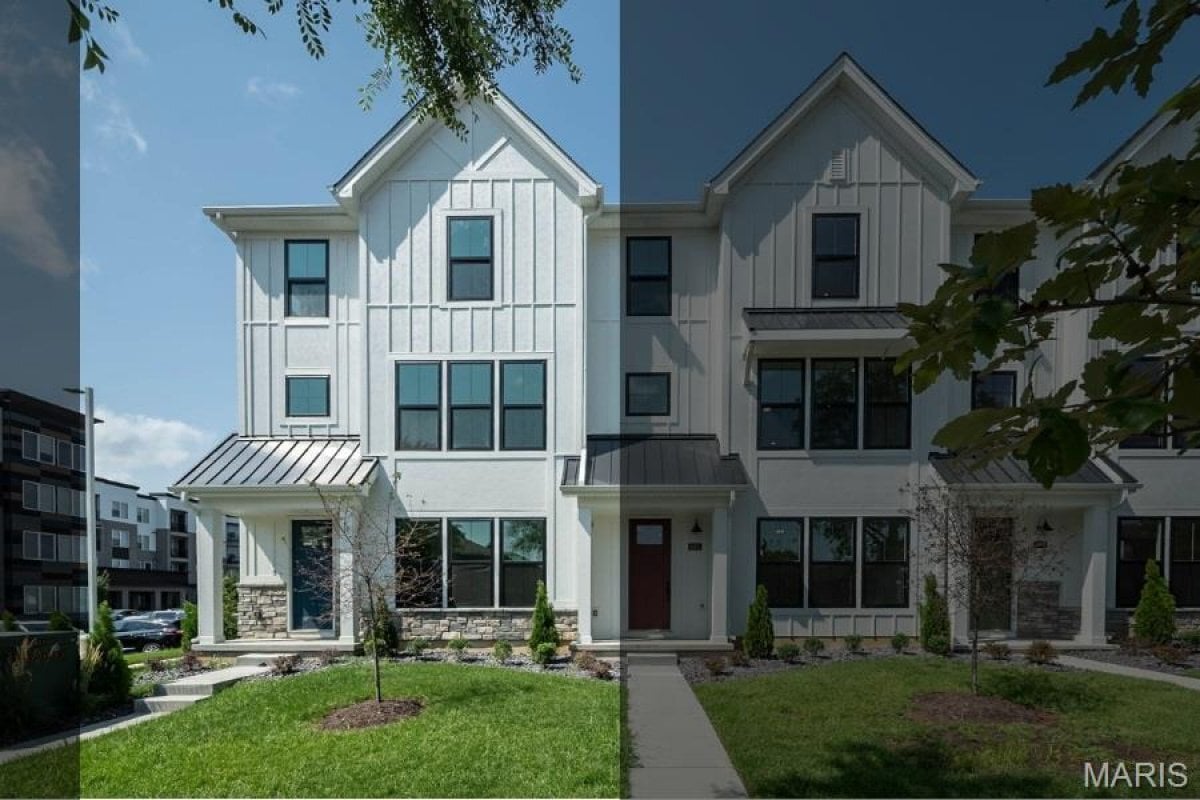
.jpg?width=2000&height=1335&name=Gateway%20Heights%20-%208905%20Eager%20Road%20-%20Clifton%20(1).jpg)